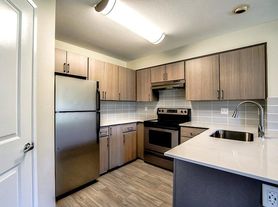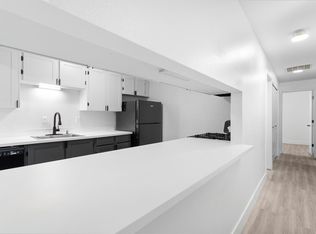Nestled in Vancouver's Minnehaha neighborhood, these townhomes are located on a private street with no through traffic. The home features an open concept layout, kitchen with slab counters, hardwood floors and a fully fenced back yard. The upstairs features three bedrooms and a utility room with washer and dryer.
Additionally, the home is within walking distance of Bosco Farm Neighborhood Park and the Burnt Bridge Creek Trail so you can enjoy the great outdoors close to home. This community provides quick access to SR-500 so you can experience all Vancouver has to offer including our lively downtown, the brand new waterfront and countless restaurants and breweries.
*Please note: photos may not accurately reflect the layout or finishes for this unit. Actual finishes and/or features may vary. Owner/agent assumes no responsibility for discrepancies between pictures and final product. Please conduct a self-tour to view the property.*
*The Rent Ready is an estimated date. Inherently there are variables outside of our control that may delay the estimated rent ready date. Please be advised that you should consider how flexible your situation is before submitting the Deposit to Hold as we do not wish to inconvenience you. We appreciate your consideration. *
*Federal Occupancy Guidelines followed: Max 2 per bedroom 1 additional occupant; Max 2 per studio.
Please contact us for the move-in policy and available move-in date.
Apartment for rent
$1,895/mo
4105 NE Saint Johns Rd #6, Vancouver, WA 98661
3beds
1,016sqft
Price may not include required fees and charges.
Apartment
Available Fri Jan 23 2026
Cats, small dogs OK
Air conditioner, central air
In unit laundry
Garage parking
What's special
Kitchen with slab countersHardwood floorsPrivate streetThree bedroomsUtility roomOpen concept layout
- 42 days |
- -- |
- -- |
Learn more about the building:
Travel times
Looking to buy when your lease ends?
Consider a first-time homebuyer savings account designed to grow your down payment with up to a 6% match & a competitive APY.
Facts & features
Interior
Bedrooms & bathrooms
- Bedrooms: 3
- Bathrooms: 2
- Full bathrooms: 2
Cooling
- Air Conditioner, Central Air
Appliances
- Included: Dishwasher, Dryer, Microwave, Range, Range Oven, Refrigerator, Washer
- Laundry: In Unit, Shared
Features
- Flooring: Laminate
Interior area
- Total interior livable area: 1,016 sqft
Property
Parking
- Parking features: Garage
- Has garage: Yes
- Details: Contact manager
Features
- Exterior features: Area: Central Vancouver, Dining: Area, Fence: Full, Flooring: Laminate, Landscaping: Front Provided/Residents must do back, Lease Term: 12 months, Lease Term:12 Months, Non-Refundable Fee: $395, Non-Refundable Pet Fee: $150 Per Pet, Non-Refundable Prepaid Cleaning Fee: $426, Non-Smoking, Non-Smoking:, OSP: Limit of 2 vehicles, Pet Deposit: 500, Pet Rent: $35/month/pet, Pet Rent:$35 per pet, Pets: 35lbs or Less OK, Pets?: Yes 1 up to 35 lbs, Prepaid Cleaning: $345, Renters Insurance Required, Security Deposit: $1895, Security Deposit: $1995, Sprinklers: Yes, Style: 2-Story, Type: Townhome, Year Built: 2017
Construction
Type & style
- Home type: Apartment
- Property subtype: Apartment
Building
Details
- Building name: Garage, Backyard, 3 Bedroom - Now Leasing
Management
- Pets allowed: Yes
Community & HOA
Location
- Region: Vancouver
Financial & listing details
- Lease term: Contact For Details
Price history
| Date | Event | Price |
|---|---|---|
| 10/3/2025 | Listed for rent | $1,895$2/sqft |
Source: Zillow Rentals | ||

