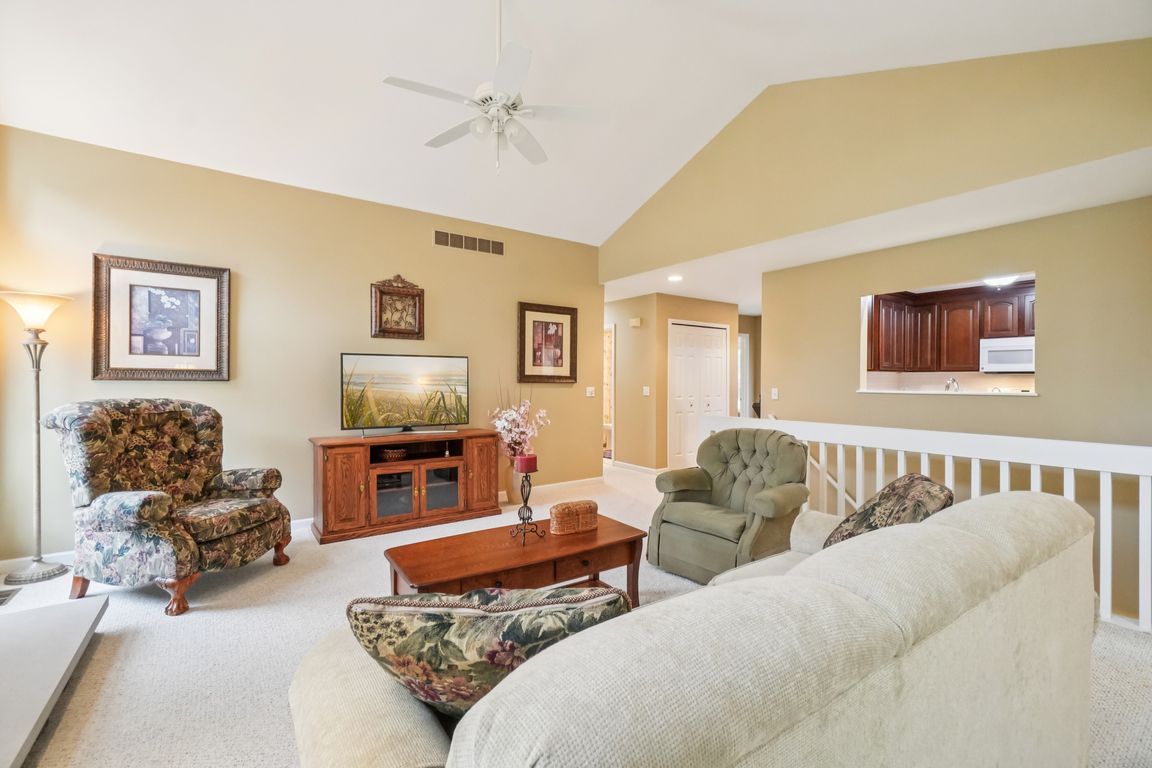
For sale
$384,000
3beds
1,542sqft
4105 Nancy Ln, White Lake, MI 48383
3beds
1,542sqft
Single family residence
Built in 1996
1.02 Acres
2 Attached garage spaces
$249 price/sqft
$200 annually HOA fee
What's special
Discover this immaculate ranch home in White Lake, set on a little over an acre of beautiful, hilly ravine landscape. Offering true move-in readiness, this property features an open-concept layout with vaulted ceilings that fill the home with natural light and a spacious, airy feel. Many new updates including Kitchen, flooring, ...
- 2 days |
- 1,035 |
- 101 |
Source: Realcomp II,MLS#: 20251050424
Travel times
Living Room
Kitchen
Dining Room
Zillow last checked: 8 hours ago
Listing updated: November 19, 2025 at 09:48am
Listed by:
Joan Falk 248-736-6673,
Howard Hanna Clarkston 248-206-8383
Source: Realcomp II,MLS#: 20251050424
Facts & features
Interior
Bedrooms & bathrooms
- Bedrooms: 3
- Bathrooms: 2
- Full bathrooms: 2
Bedroom
- Level: Entry
- Area: 132
- Dimensions: 12 X 11
Bedroom
- Level: Entry
- Area: 100
- Dimensions: 10 X 10
Bedroom
- Level: Entry
- Area: 110
- Dimensions: 10 X 11
Primary bathroom
- Level: Entry
- Area: 180
- Dimensions: 15 X 12
Primary bathroom
- Level: Entry
- Area: 70
- Dimensions: 10 X 7
Dining room
- Level: Entry
- Area: 117
- Dimensions: 13 X 9
Great room
- Level: Entry
- Area: 240
- Dimensions: 16 X 15
Kitchen
- Level: Entry
- Area: 260
- Dimensions: 20 X 13
Laundry
- Level: Entry
- Area: 48
- Dimensions: 8 X 6
Heating
- Forced Air, Natural Gas
Cooling
- Ceiling Fans, Central Air
Appliances
- Included: Dishwasher, Disposal, Dryer, Free Standing Gas Oven, Free Standing Gas Range, Free Standing Refrigerator, Microwave, Washer
- Laundry: Gas Dryer Hookup, Laundry Room, Washer Hookup
Features
- High Speed Internet, Programmable Thermostat
- Windows: Egress Windows
- Basement: Daylight,Full,Unfinished,Walk Out Access,Walk Up Access
- Has fireplace: Yes
- Fireplace features: Gas, Great Room
Interior area
- Total interior livable area: 1,542 sqft
- Finished area above ground: 1,542
Video & virtual tour
Property
Parking
- Total spaces: 2
- Parking features: Two Car Garage, Attached, Direct Access, Driveway, Electricityin Garage, Garage Faces Front, Garage Door Opener
- Attached garage spaces: 2
Features
- Levels: One
- Stories: 1
- Entry location: GroundLevelwSteps
- Patio & porch: Deck, Patio, Porch
- Exterior features: Lighting
- Pool features: None
Lot
- Size: 1.02 Acres
- Dimensions: 153 x 225 x 234 x 254
- Features: Corner Lot, Hilly Ravine, Irregular Lot, Sprinklers
Details
- Additional structures: Sheds
- Parcel number: 1207252017
- Special conditions: Short Sale No,Standard
Construction
Type & style
- Home type: SingleFamily
- Architectural style: Ranch
- Property subtype: Single Family Residence
Materials
- Brick, Vinyl Siding
- Foundation: Basement, Poured, Sump Pump
- Roof: Asphalt
Condition
- Site Condo
- New construction: No
- Year built: 1996
- Major remodel year: 2023
Utilities & green energy
- Electric: Circuit Breakers, Generator
- Sewer: Septic Tank
- Water: Well
- Utilities for property: Cable Available, Underground Utilities
Community & HOA
Community
- Subdivision: SANDY HILL FARMS OCCPN 889
HOA
- Has HOA: Yes
- HOA fee: $200 annually
Location
- Region: White Lake
Financial & listing details
- Price per square foot: $249/sqft
- Tax assessed value: $111,380
- Annual tax amount: $6,715
- Date on market: 11/19/2025
- Cumulative days on market: 2 days
- Listing agreement: Exclusive Right To Sell
- Listing terms: Cash,Conventional,Va Loan