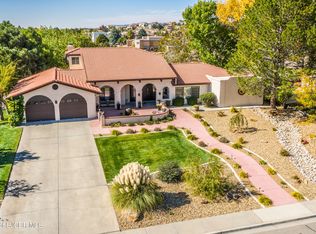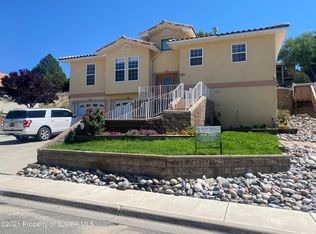Sold
Price Unknown
4105 Old Mission Rd, Farmington, NM 87401
5beds
4,567sqft
SingleFamily
Built in 1982
0.39 Acres Lot
$761,300 Zestimate®
$--/sqft
$5,430 Estimated rent
Home value
$761,300
$624,000 - $936,000
$5,430/mo
Zestimate® history
Loading...
Owner options
Explore your selling options
What's special
Wonderful home on quiet cul-de-sac with gorgeous views and sunsets. Beautiful courtyard entry. Newly remodeled kitchen that is open to a cozy family room with fireplace. Large Living room and dining area with a walkout deck and alot of natural light Large master suite that boasts beautiful views. Downstairs you will find an extra large den with fireplace that walks out to a wonderful back yard with large mature trees. You'll find an additional large private master suite downstairs. This home has it all. A must see!!
Facts & features
Interior
Bedrooms & bathrooms
- Bedrooms: 5
- Bathrooms: 4
- Full bathrooms: 3
- 1/2 bathrooms: 1
Heating
- Forced air, Gas
Cooling
- Central
Appliances
- Included: Dishwasher, Garbage disposal, Range / Oven
Features
- Garage Door Opener, Gas Log Fireplace, Central Vac
- Basement: Yes
- Has fireplace: Yes
Interior area
- Total interior livable area: 4,567 sqft
Property
Parking
- Parking features: Garage - Attached
Features
- Exterior features: Stucco
Lot
- Size: 0.39 Acres
Details
- Parcel number: 2075174298108
- Zoning: Residential
Construction
Type & style
- Home type: SingleFamily
Materials
- Roof: Tile
Condition
- Year built: 1982
Utilities & green energy
- Utilities for property: All City, Natural Gas
Community & neighborhood
Location
- Region: Farmington
Other
Other facts
- Zoning: Residential
- Living Room: Yes, Fireplace
- Dining Room: Yes, Living Room Combo, Window Coverings
- Kitchen: Eat-in Kitchen, Breakfast Bar, Kitchen/Family Room
- Kitchen Features: Custom Cabinets, Dishwasher, Gas Range, Garbage Disposal, Cook Top, Island, Double Oven
- Master Bedroom: Shower Stall, W/Bath, Yes, Window Coverings
- Laundry Room: Yes, Hall
- Interior Features: Garage Door Opener, Gas Log Fireplace, Central Vac
- Heating: Forced Air, Gas
- Utilities: All City, Natural Gas
- Roof: Pitched, Tile
- Ext Features - Const: Landscaping Front, Landscaping Back, Sprinkler, Courtyard
- Owner Will Sell: Conventional, FHA, VA
- Lot Size: 1/2 to 1 1/2 Acres
- Other Amenities: Cul-de-sac, See Remarks
- Other Rooms: Entry/Foyer, Loft
- Garage: Attached
- Fence: Back, Vinyl
- Family Room: Yes, Fireplace
- Ext Finish/Const: Stucco, Slump Block
- Mobile Home Taxes: Not Applicable
- Basement Below Grade: Yes, Walkout, Full
- Porch/Patio/Deck: Deck
- Basement: Yes
- Cooling: Refrigerated Central
- Style: Two Story
- Fireplace: Two
- Water Heater: Over 51 Gallons
- GRT Location Code: 16-121
- Garage Capacity: 3
Price history
| Date | Event | Price |
|---|---|---|
| 5/23/2025 | Sold | -- |
Source: Agent Provided Report a problem | ||
| 5/2/2025 | Pending sale | $729,900$160/sqft |
Source: | ||
| 12/31/2024 | Listed for sale | $729,900+58.7%$160/sqft |
Source: | ||
| 4/26/2021 | Listing removed | -- |
Source: SJCMLS Report a problem | ||
| 4/15/2021 | Price change | $460,000-4.2%$101/sqft |
Source: SJCMLS #21-436 Report a problem | ||
Public tax history
| Year | Property taxes | Tax assessment |
|---|---|---|
| 2024 | $3,490 +0.2% | $148,789 +3% |
| 2023 | $3,481 +3.2% | $144,456 +3% |
| 2022 | $3,372 +11.6% | $140,248 +10.8% |
Find assessor info on the county website
Neighborhood: 87401
Nearby schools
GreatSchools rating
- 5/10Ladera Del Norte Elementary SchoolGrades: K-5Distance: 0.5 mi
- 6/10Hermosa Middle SchoolGrades: 6-8Distance: 1 mi
- 6/10Farmington High SchoolGrades: 9-12Distance: 1.2 mi
Schools provided by the listing agent
- Elementary: Ladera Elementary
- Middle: Hermosa Middle School
- High: Farmington High School
Source: The MLS. This data may not be complete. We recommend contacting the local school district to confirm school assignments for this home.
Sell with ease on Zillow
Get a Zillow Showcase℠ listing at no additional cost and you could sell for —faster.
$761,300
2% more+$15,226
With Zillow Showcase(estimated)$776,526

