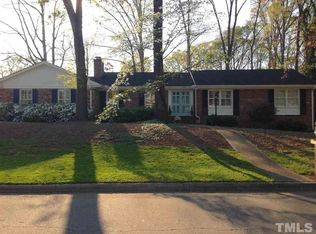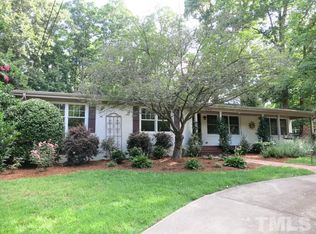Living is easy in this impressive North Hills, generously spacious 3,300 sqft basement home with great access (just 2 blocks) to shopping, dinner, a movie, ice cream, Target, Harris Teeter, or music on the lawn. The floor plan encompasses four spacious bedrooms with walk-in closets and plenty of room for study, sleep and storage, two and a half bathrooms, and a sleek and stylish kitchen with large window above sink. Priced to add your Personal Selection & Personal Updates! Enjoy No HOA! WELCOME HOME!
This property is off market, which means it's not currently listed for sale or rent on Zillow. This may be different from what's available on other websites or public sources.

