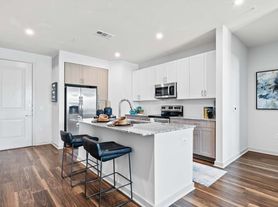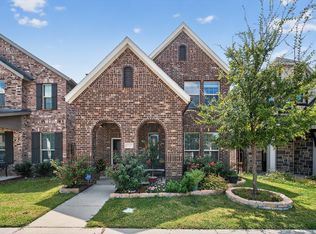Modern Living Meets Energy Efficiency in Top-Rated School District! Welcome to The Red River a modern 4-bedroom, 3-bath home offering 2,400 sqft of thoughtfully designed living space in one of the area's best school districts. This home features a functional flex room that effortlessly transitions into an elegant dining area, perfect for hosting dinner parties or family gatherings. The heart of the home is the sleek central kitchen, complete with a spacious island for prep and seating, seamlessly flowing into the bright living area and covered outdoor living space ideal for year-round entertaining. Built with efficiency and comfort in mind, this home includes cutting-edge features such as a tankless hot water heater, spray foam insulation, MERV 13 air filtration, and a multispeed HVAC system. The M.Connected Home Automation Suite offers smart living at your fingertips, while ENERGY STAR appliances, LED lighting, Low-E windows, and low-to-zero VOC materials contribute to healthier indoor air quality and reduced utility costs. Certified with Indoor airPLUS, this home delivers not just beauty but peace of mind. Don't miss the opportunity to own this high-performance, modern home in a prime location!
House for rent
Accepts Zillow applications
$2,900/mo
4105 Saddlehorn Way, Sachse, TX 75048
4beds
2,398sqft
Price may not include required fees and charges.
Single family residence
Available now
Cats, dogs OK
Central air
Hookups laundry
Attached garage parking
Forced air
What's special
Covered outdoor living spaceElegant dining areaSleek central kitchenFlex roomSpacious island
- 28 days
- on Zillow |
- -- |
- -- |
Travel times
Facts & features
Interior
Bedrooms & bathrooms
- Bedrooms: 4
- Bathrooms: 3
- Full bathrooms: 3
Heating
- Forced Air
Cooling
- Central Air
Appliances
- Included: Dishwasher, Freezer, Microwave, Oven, Refrigerator, WD Hookup
- Laundry: Hookups
Features
- WD Hookup
- Flooring: Carpet, Hardwood, Tile
Interior area
- Total interior livable area: 2,398 sqft
Property
Parking
- Parking features: Attached
- Has attached garage: Yes
- Details: Contact manager
Features
- Exterior features: Heating system: Forced Air
Details
- Parcel number: R1238700G02201
Construction
Type & style
- Home type: SingleFamily
- Property subtype: Single Family Residence
Community & HOA
Location
- Region: Sachse
Financial & listing details
- Lease term: 1 Year
Price history
| Date | Event | Price |
|---|---|---|
| 9/5/2025 | Listed for rent | $2,900$1/sqft |
Source: Zillow Rentals | ||
| 8/28/2025 | Listing removed | $580,000$242/sqft |
Source: NTREIS #21023775 | ||
| 8/6/2025 | Listed for sale | $580,000-1.5%$242/sqft |
Source: NTREIS #21023775 | ||
| 8/5/2025 | Listing removed | $589,000$246/sqft |
Source: NTREIS #21017763 | ||
| 7/30/2025 | Listed for sale | $589,000$246/sqft |
Source: NTREIS #21017763 | ||

