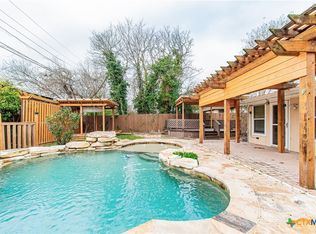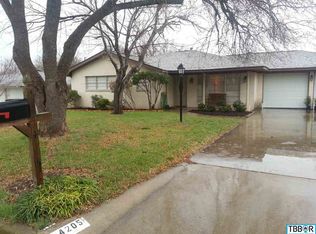Closed
Price Unknown
4105 Wren Rd, Temple, TX 76502
3beds
1,541sqft
Single Family Residence
Built in 1967
9,962.17 Square Feet Lot
$221,000 Zestimate®
$--/sqft
$1,561 Estimated rent
Home value
$221,000
$208,000 - $236,000
$1,561/mo
Zestimate® history
Loading...
Owner options
Explore your selling options
What's special
Vintage charm meets modern updates at 4105 Wren in Temple, Texas. Built in 1967, this home features 3 bedrooms, 2 bathrooms, and 1,541 square feet of living space. Situated on a corner lot, it boasts original mid-century details, two living areas and a 2-car garage. The property is surrounded by mature magnolia, oak, and pecan trees, and includes washer and dryer connections, a storage shed in the backyard, and a larger fenced in backyard.
The house has been completely renovated with new flooring, fresh interior and exterior paint, a new roof, updated countertops, and three-prong grounded outlets. It also features recessed can lights, new gutters, and brand new appliances including a dishwasher, refrigerator, and stove/oven. In 2020, a state-of-the-art 3-ton Trane XR-16 air conditioning system was installed, which has been serviced every six months.
Conveniently located to I-35 and the loop, shopping, and hospitals.
Zillow last checked: 8 hours ago
Listing updated: January 16, 2026 at 09:05am
Listed by:
Caroline Conway 254-316-1170,
Vista Real Estate Group-Compass RE Texas, LLC
Bought with:
Michelle Perez, TREC #0506345
Austin Executive Homes
, TREC #null
Source: Central Texas MLS,MLS#: 590072 Originating MLS: Temple Belton Board of REALTORS
Originating MLS: Temple Belton Board of REALTORS
Facts & features
Interior
Bedrooms & bathrooms
- Bedrooms: 3
- Bathrooms: 2
- Full bathrooms: 2
Heating
- Central, Natural Gas
Cooling
- Central Air, Electric, 1 Unit, Attic Fan
Appliances
- Included: Dishwasher, Electric Cooktop, Gas Water Heater, Oven, Refrigerator, Water Heater, Some Electric Appliances, Some Gas Appliances, Built-In Oven
- Laundry: Washer Hookup, Electric Dryer Hookup, In Garage
Features
- Bookcases, Ceiling Fan(s), Entrance Foyer, Laminate Counters, Living/Dining Room, Storage, Tub Shower, Vanity, Window Treatments, Eat-in Kitchen, Kitchen/Family Room Combo, Kitchen/Dining Combo, Solid Surface Counters
- Flooring: Carpet, Vinyl
- Windows: Plantation Shutters
- Attic: Access Only
- Has fireplace: No
- Fireplace features: None
Interior area
- Total interior livable area: 1,541 sqft
Property
Parking
- Total spaces: 2
- Parking features: Attached, Door-Multi, Garage Faces Front, Garage, Garage Door Opener
- Attached garage spaces: 2
Accessibility
- Accessibility features: None
Features
- Levels: One
- Stories: 1
- Patio & porch: Patio
- Exterior features: Patio, Private Yard, Storage
- Pool features: None
- Spa features: None
- Fencing: Back Yard,Chain Link
- Has view: Yes
- View description: None
- Body of water: None
Lot
- Size: 9,962 sqft
Details
- Additional structures: Outbuilding, Storage
- Parcel number: 65059
Construction
Type & style
- Home type: SingleFamily
- Architectural style: Traditional
- Property subtype: Single Family Residence
Materials
- Brick, Masonry
- Foundation: Slab
- Roof: Composition,Shingle
Condition
- Resale
- Year built: 1967
Utilities & green energy
- Sewer: Public Sewer
- Water: Public
- Utilities for property: Electricity Available, Natural Gas Available, Trash Collection Public
Community & neighborhood
Security
- Security features: Fire Alarm, Smoke Detector(s)
Community
- Community features: None, Curbs
Location
- Region: Temple
- Subdivision: Oakwoods 1st
Other
Other facts
- Listing agreement: Exclusive Right To Sell
- Listing terms: Cash,Conventional,FHA,VA Loan
Price history
| Date | Event | Price |
|---|---|---|
| 1/16/2026 | Sold | -- |
Source: | ||
| 1/8/2026 | Pending sale | $230,000$149/sqft |
Source: | ||
| 11/20/2025 | Price change | $230,000-2.1%$149/sqft |
Source: | ||
| 8/19/2025 | Listed for sale | $235,000+161.1%$152/sqft |
Source: | ||
| 3/10/2022 | Listing removed | -- |
Source: Zillow Rental Manager Report a problem | ||
Public tax history
| Year | Property taxes | Tax assessment |
|---|---|---|
| 2025 | $5,490 -1% | $229,921 -3.1% |
| 2024 | $5,546 +5.2% | $237,161 +3.1% |
| 2023 | $5,272 +17.8% | $229,953 +23% |
Find assessor info on the county website
Neighborhood: 76502
Nearby schools
GreatSchools rating
- 5/10Thornton Elementary SchoolGrades: PK-5Distance: 1 mi
- 5/10Bonham Middle SchoolGrades: 6-8Distance: 0.5 mi
- 3/10Temple High SchoolGrades: 8-12Distance: 3 mi
Schools provided by the listing agent
- District: Temple ISD
Source: Central Texas MLS. This data may not be complete. We recommend contacting the local school district to confirm school assignments for this home.
Get a cash offer in 3 minutes
Find out how much your home could sell for in as little as 3 minutes with a no-obligation cash offer.
Estimated market value$221,000
Get a cash offer in 3 minutes
Find out how much your home could sell for in as little as 3 minutes with a no-obligation cash offer.
Estimated market value
$221,000

