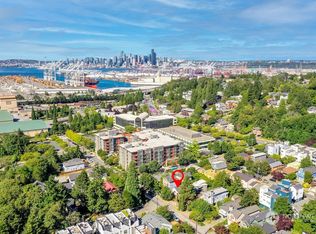Sold
Listed by:
Ryan Hansen,
John L. Scott, Inc.
Bought with: Windermere Real Estate/East
$832,500
4106 26th Avenue SW, Seattle, WA 98106
3beds
1,540sqft
Single Family Residence
Built in 2007
1,899.22 Square Feet Lot
$806,700 Zestimate®
$541/sqft
$3,278 Estimated rent
Home value
$806,700
$742,000 - $879,000
$3,278/mo
Zestimate® history
Loading...
Owner options
Explore your selling options
What's special
Immerse yourself in upscale living w/ this exquisite one owner 3-bedroom, 3.5-bath Seattle sanctuary & most furniture stays w/ home! Upper level boasts 2 bedrooms BOTH w/ attached full bathrooms, including a lavish primary suite w/ walk-in closet & private balcony! The spacious main floor offers a stylish kitchen w/ stainless steel appliances, expansive pantry, & an elegant gas fireplace. This level also includes a generous dining area & inviting entertainment space, perfect for gatherings. The lower level features a secluded bedroom, additional bath, & direct access to the attached garage. Outside, discover a rare, ultra-private backyard retreat w/ a custom-designed deck, hot tub, & sophisticated lighting—ideal for luxurious entertaining.
Zillow last checked: 8 hours ago
Listing updated: September 09, 2024 at 11:18pm
Offers reviewed: Aug 15
Listed by:
Ryan Hansen,
John L. Scott, Inc.
Bought with:
Mike Pavone, 23588
Windermere Real Estate/East
Source: NWMLS,MLS#: 2275688
Facts & features
Interior
Bedrooms & bathrooms
- Bedrooms: 3
- Bathrooms: 4
- Full bathrooms: 3
- 1/2 bathrooms: 1
- Main level bathrooms: 1
Primary bedroom
- Level: Third
Bedroom
- Level: Lower
Bedroom
- Level: Third
Bathroom full
- Level: Third
Bathroom full
- Level: Third
Bathroom full
- Level: Lower
Other
- Level: Main
Bonus room
- Level: Lower
Den office
- Level: Lower
Dining room
- Level: Main
Entry hall
- Level: Lower
Family room
- Level: Main
Great room
- Level: Main
Kitchen with eating space
- Level: Main
Living room
- Level: Main
Utility room
- Level: Lower
Heating
- Fireplace(s), Radiant
Cooling
- None
Appliances
- Included: Dishwasher(s), Dryer(s), Microwave(s), Refrigerator(s), Stove(s)/Range(s), Washer(s)
Features
- Bath Off Primary, Dining Room, High Tech Cabling
- Flooring: Ceramic Tile, Concrete, Hardwood, Stone, Carpet
- Windows: Double Pane/Storm Window, Skylight(s)
- Basement: None
- Number of fireplaces: 1
- Fireplace features: Gas, Main Level: 1, Fireplace
Interior area
- Total structure area: 1,540
- Total interior livable area: 1,540 sqft
Property
Parking
- Total spaces: 1
- Parking features: Attached Garage, Off Street
- Attached garage spaces: 1
Features
- Levels: Three Or More
- Entry location: Lower
- Patio & porch: Second Primary Bedroom, Bath Off Primary, Ceramic Tile, Concrete, Double Pane/Storm Window, Dining Room, Fireplace, Hardwood, High Tech Cabling, Hot Tub/Spa, Skylight(s), Walk-In Closet(s), Wall to Wall Carpet
- Has spa: Yes
- Spa features: Indoor
- Has view: Yes
- View description: Territorial
Lot
- Size: 1,899 sqft
- Features: Curbs, Dead End Street, Paved, Secluded, Sidewalk, Cable TV, Deck, Dog Run, Fenced-Fully, Fenced-Partially, High Speed Internet, Hot Tub/Spa
- Topography: Level
- Residential vegetation: Brush, Garden Space, Wooded
Details
- Parcel number: 7891600017
- Special conditions: Standard
Construction
Type & style
- Home type: SingleFamily
- Property subtype: Single Family Residence
Materials
- Wood Siding, Wood Products
- Foundation: Poured Concrete
- Roof: Composition
Condition
- Very Good
- Year built: 2007
- Major remodel year: 2010
Utilities & green energy
- Electric: Company: Seattle City Light
- Sewer: Sewer Connected
- Water: Public, Company: Seattle Public Utilities
Community & neighborhood
Location
- Region: Seattle
- Subdivision: Delridge
Other
Other facts
- Listing terms: Conventional,FHA,VA Loan
- Cumulative days on market: 265 days
Price history
| Date | Event | Price |
|---|---|---|
| 9/6/2024 | Sold | $832,500+1.5%$541/sqft |
Source: | ||
| 8/17/2024 | Pending sale | $819,999$532/sqft |
Source: | ||
| 8/9/2024 | Listed for sale | $819,999+112.4%$532/sqft |
Source: | ||
| 1/10/2008 | Sold | $386,000$251/sqft |
Source: | ||
Public tax history
| Year | Property taxes | Tax assessment |
|---|---|---|
| 2024 | $6,580 +10.7% | $688,000 +9.4% |
| 2023 | $5,943 +6.1% | $629,000 -4.8% |
| 2022 | $5,602 -2.1% | $661,000 +6.1% |
Find assessor info on the county website
Neighborhood: North Delridge
Nearby schools
GreatSchools rating
- 6/10Pathfinder K-8Grades: K-8Distance: 0.4 mi
- 7/10West Seattle High SchoolGrades: 9-12Distance: 1.2 mi
- 9/10Madison Middle SchoolGrades: 6-8Distance: 1.3 mi
Schools provided by the listing agent
- Elementary: Lafayette
- Middle: Madison Mid
- High: West Seattle High
Source: NWMLS. This data may not be complete. We recommend contacting the local school district to confirm school assignments for this home.

Get pre-qualified for a loan
At Zillow Home Loans, we can pre-qualify you in as little as 5 minutes with no impact to your credit score.An equal housing lender. NMLS #10287.
Sell for more on Zillow
Get a free Zillow Showcase℠ listing and you could sell for .
$806,700
2% more+ $16,134
With Zillow Showcase(estimated)
$822,834