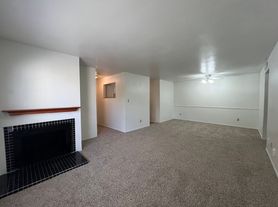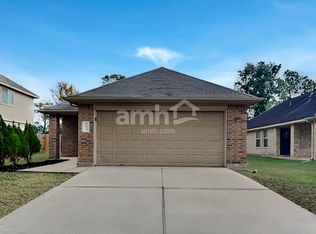Located at 4106 Cypress Hill Drive, this inviting home offers a blend of comfort and convenience. Boasting six bedrooms and two and a half bathrooms, the residence is thoughtfully designed to provide a welcoming living experience. Upon entering, you'll be greeted by a formal dining room and welcoming den. The kitchen features modern amenities and a breakfast area. The home's design extends to the outdoors, with a large covered patio in the backyard providing an ideal space for relaxation or entertaining. Conveniently situated near I-45, 249, Beltway 8, and Grand Parkway 99, this residence offers easy access to major transportation routes, ensuring a seamless connection to surrounding amenities, shopping centers, and entertainment options.
Copyright notice - Data provided by HAR.com 2022 - All information provided should be independently verified.
House for rent
$3,500/mo
4106 Cypress Hill Dr, Spring, TX 77388
6beds
3,618sqft
Price may not include required fees and charges.
Singlefamily
Available now
Electric, ceiling fan
Hookups laundry
2 Parking spaces parking
Natural gas, fireplace
What's special
Modern amenitiesLarge covered patioFormal dining roomWelcoming denBreakfast area
- 43 days |
- -- |
- -- |
Zillow last checked: 8 hours ago
Listing updated: 9 hours ago
Travel times
Looking to buy when your lease ends?
Consider a first-time homebuyer savings account designed to grow your down payment with up to a 6% match & a competitive APY.
Facts & features
Interior
Bedrooms & bathrooms
- Bedrooms: 6
- Bathrooms: 3
- Full bathrooms: 2
- 1/2 bathrooms: 1
Rooms
- Room types: Breakfast Nook
Heating
- Natural Gas, Fireplace
Cooling
- Electric, Ceiling Fan
Appliances
- Included: Dishwasher, Disposal, Oven, Range
- Laundry: Hookups, Washer Hookup
Features
- Ceiling Fan(s), Crown Molding, En-Suite Bath, Primary Bed - 1st Floor, Walk-In Closet(s)
- Flooring: Carpet, Linoleum/Vinyl
- Has fireplace: Yes
Interior area
- Total interior livable area: 3,618 sqft
Property
Parking
- Total spaces: 2
- Parking features: Covered
- Details: Contact manager
Features
- Stories: 2
- Exterior features: Additional Parking, Architecture Style: Traditional, Back Yard, Crown Molding, Detached, En-Suite Bath, Formal Dining, Formal Living, Gameroom Up, Garage Door Opener, Heating: Gas, Lot Features: Back Yard, Subdivided, Patio/Deck, Primary Bed - 1st Floor, Subdivided, Utility Room, Walk-In Closet(s), Washer Hookup
Details
- Parcel number: 1053980000039
Construction
Type & style
- Home type: SingleFamily
- Property subtype: SingleFamily
Condition
- Year built: 1972
Community & HOA
Location
- Region: Spring
Financial & listing details
- Lease term: Long Term,12 Months,Section 8
Price history
| Date | Event | Price |
|---|---|---|
| 10/24/2025 | Listed for rent | $3,500$1/sqft |
Source: | ||
| 10/24/2025 | Listing removed | $3,500$1/sqft |
Source: | ||
| 9/15/2025 | Listed for rent | $3,500$1/sqft |
Source: | ||
| 4/11/2025 | Listing removed | $3,500$1/sqft |
Source: | ||
| 3/8/2025 | Listed for rent | $3,500$1/sqft |
Source: | ||

