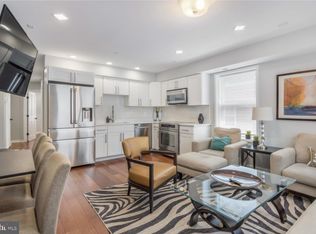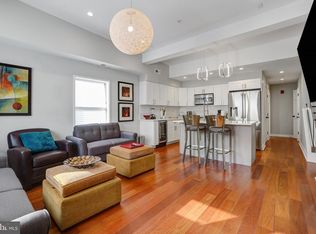Sold for $225,000 on 09/02/25
$225,000
4106 Gault Pl NE APT 3, Washington, DC 20019
2beds
653sqft
Condominium
Built in 1945
-- sqft lot
$224,600 Zestimate®
$345/sqft
$2,161 Estimated rent
Home value
$224,600
$213,000 - $236,000
$2,161/mo
Zestimate® history
Loading...
Owner options
Explore your selling options
What's special
Welcome to your urban oasis at The Nia, a fully renovated boutique building in vibrant Deanwood. This stunning 2 bed, 2 bath condo, meticulously updated with premium materials and modern finishes, offers a light-filled, open-concept living area. Gleaming hardwood floors, recessed lighting, and large windows create a bright, airy ambiance. A gourmet kitchen boasts stainless steel appliances, quartz countertops, custom cabinetry, and a sleek breakfast bar—ideal for entertaining. Relax in a spacious master suite with a private, spa-inspired bathroom featuring a walk-in shower and designer tiles, plus access to a private balcony with tranquil views. A generously sized second bedroom offers ample closet space and convenient access to a stylishly updated bathroom. Freshly painted, with new HVAC, plumbing, and electrical systems, this move-in-ready home is just one block from Minnesota Ave Metro for effortless commuting. Situated near exciting RFK Stadium redevelopment, this prime DC location promises a vibrant, up-and-coming neighborhood. Competitively priced, this turnkey condo is your chance to own before values soar. Schedule a showing today and seize this opportunity for future equity growth! Parking spot available for purchase, sold separately.
Zillow last checked: 8 hours ago
Listing updated: September 03, 2025 at 07:05am
Listed by:
Mr. Israel Santander 240-432-1376,
Fairfax Realty Premier
Bought with:
Kunlavee Dangcham, 5003163
EXP Realty, LLC
Source: Bright MLS,MLS#: DCDC2208458
Facts & features
Interior
Bedrooms & bathrooms
- Bedrooms: 2
- Bathrooms: 2
- Full bathrooms: 2
- Main level bathrooms: 2
- Main level bedrooms: 2
Basement
- Area: 0
Heating
- Central, Natural Gas
Cooling
- Central Air, Electric
Appliances
- Included: Gas Water Heater
- Laundry: In Unit
Features
- Has basement: No
- Has fireplace: No
Interior area
- Total structure area: 653
- Total interior livable area: 653 sqft
- Finished area above ground: 653
- Finished area below ground: 0
Property
Parking
- Parking features: On Street
- Has uncovered spaces: Yes
Accessibility
- Accessibility features: None
Features
- Levels: One
- Stories: 1
- Pool features: None
Lot
- Features: Unknown Soil Type
Details
- Additional structures: Above Grade, Below Grade
- Parcel number: 5077//2003
- Zoning: R1
- Special conditions: Standard
Construction
Type & style
- Home type: Condo
- Architectural style: Colonial
- Property subtype: Condominium
- Attached to another structure: Yes
Materials
- Brick
Condition
- New construction: No
- Year built: 1945
Utilities & green energy
- Sewer: Public Septic, Public Sewer
- Water: Public
Community & neighborhood
Location
- Region: Washington
- Subdivision: None Available
HOA & financial
Other fees
- Condo and coop fee: $245 monthly
Other
Other facts
- Listing agreement: Exclusive Agency
- Ownership: Condominium
Price history
| Date | Event | Price |
|---|---|---|
| 9/2/2025 | Sold | $225,000+2.3%$345/sqft |
Source: | ||
| 8/29/2025 | Pending sale | $219,900$337/sqft |
Source: | ||
| 7/5/2025 | Contingent | $219,900$337/sqft |
Source: | ||
| 6/27/2025 | Listed for sale | $219,900$337/sqft |
Source: | ||
| 12/1/2022 | Listing removed | -- |
Source: Zillow Rental Manager | ||
Public tax history
| Year | Property taxes | Tax assessment |
|---|---|---|
| 2025 | $1,831 +5.1% | $231,000 +5% |
| 2024 | $1,741 +8.4% | $220,000 +8% |
| 2023 | $1,606 -0.5% | $203,700 |
Find assessor info on the county website
Neighborhood: Mahaning Heights
Nearby schools
GreatSchools rating
- 4/10Lorraine H. Whitlock Elementary SchoolGrades: PK-5Distance: 0.6 mi
- 4/10Kelly Miller Middle SchoolGrades: 6-8Distance: 0.8 mi
- 4/10H.D. Woodson High SchoolGrades: 9-12Distance: 1.2 mi
Schools provided by the listing agent
- District: District Of Columbia Public Schools
Source: Bright MLS. This data may not be complete. We recommend contacting the local school district to confirm school assignments for this home.

Get pre-qualified for a loan
At Zillow Home Loans, we can pre-qualify you in as little as 5 minutes with no impact to your credit score.An equal housing lender. NMLS #10287.

