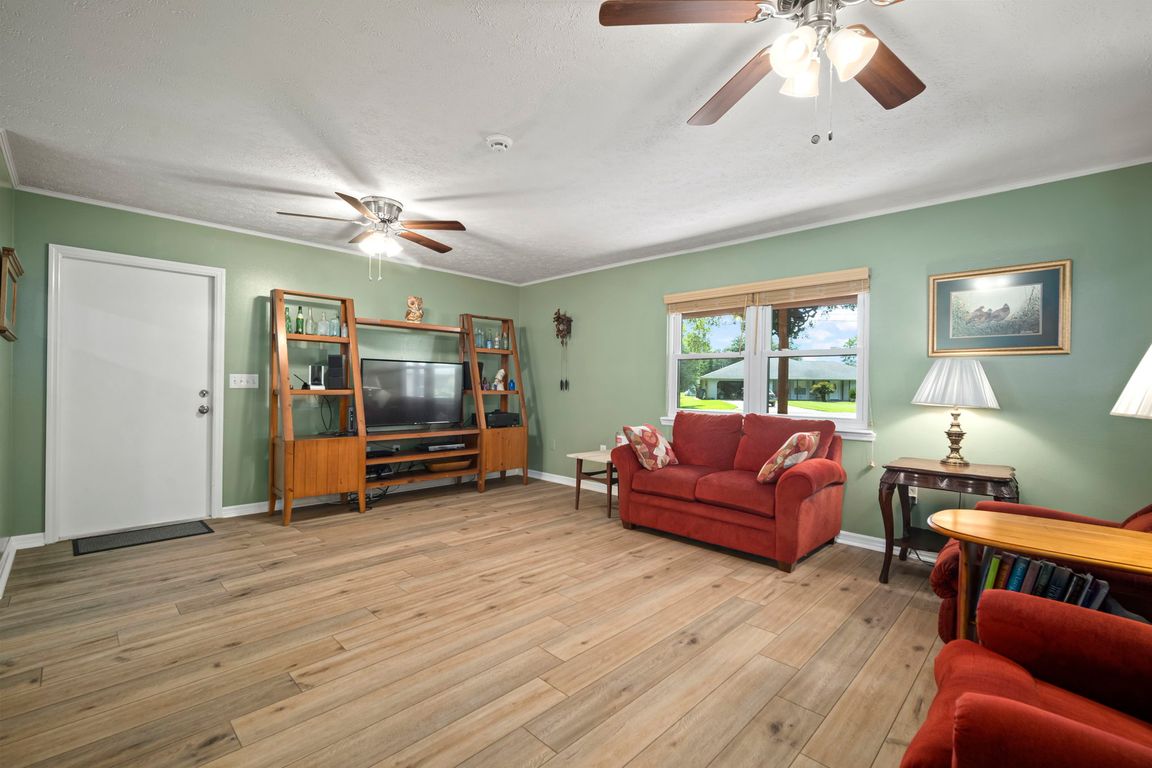
Pending
$450,000
3beds
1,440sqft
4106 Kimber Rae Ct, Plant City, FL 33565
3beds
1,440sqft
Single family residence
Built in 1991
2.60 Acres
2 Attached garage spaces
$313 price/sqft
What's special
Fully fenced yardPole barnAbundance of fruit treesSpacious two-car garageRaised wooden deckNew water heaterOpen floor-plan interior
Under contract-accepting backup offers. Your own private homestead retreat on 2.6 acres in Plant City! Here is a rare opportunity to own a peaceful slice of country paradise on a sprawling 2.6-acre parcel. Tucked away at the end of a quiet street with limited neighbors, this charming three-bedroom, two-bathroom home offers ...
- 26 days
- on Zillow |
- 949 |
- 114 |
Source: Stellar MLS,MLS#: TB8408747 Originating MLS: Suncoast Tampa
Originating MLS: Suncoast Tampa
Travel times
Living Room
Kitchen
Primary Bedroom
Zillow last checked: 7 hours ago
Listing updated: July 24, 2025 at 01:23pm
Listing Provided by:
Cabot Brown 813-215-7493,
COMPASS FLORIDA LLC 305-851-2820
Source: Stellar MLS,MLS#: TB8408747 Originating MLS: Suncoast Tampa
Originating MLS: Suncoast Tampa

Facts & features
Interior
Bedrooms & bathrooms
- Bedrooms: 3
- Bathrooms: 2
- Full bathrooms: 2
Rooms
- Room types: Attic, Family Room, Living Room
Primary bedroom
- Features: Walk-In Closet(s)
- Level: First
- Area: 255 Square Feet
- Dimensions: 17x15
Bedroom 2
- Features: Built-in Closet
- Level: First
- Area: 168 Square Feet
- Dimensions: 14x12
Bedroom 3
- Features: Built-in Closet
- Level: First
- Area: 168 Square Feet
- Dimensions: 14x12
Primary bathroom
- Level: First
- Area: 60 Square Feet
- Dimensions: 10x6
Bathroom 2
- Level: First
- Area: 60 Square Feet
- Dimensions: 10x6
Balcony porch lanai
- Level: First
- Area: 312 Square Feet
- Dimensions: 24x13
Dining room
- Level: First
- Area: 108 Square Feet
- Dimensions: 12x9
Kitchen
- Level: First
- Area: 144 Square Feet
- Dimensions: 12x12
Living room
- Level: First
- Area: 360 Square Feet
- Dimensions: 20x18
Heating
- Central, Electric
Cooling
- Central Air
Appliances
- Included: Cooktop, Dishwasher, Electric Water Heater, Microwave, Range, Range Hood, Refrigerator
- Laundry: Electric Dryer Hookup, In Garage, Washer Hookup
Features
- Built-in Features, Ceiling Fan(s), Crown Molding, Eating Space In Kitchen, Living Room/Dining Room Combo, Open Floorplan, Primary Bedroom Main Floor, Stone Counters
- Flooring: Luxury Vinyl, Tile
- Doors: Sliding Doors
- Windows: Window Treatments
- Has fireplace: No
Interior area
- Total structure area: 2,336
- Total interior livable area: 1,440 sqft
Video & virtual tour
Property
Parking
- Total spaces: 2
- Parking features: Covered, Driveway, Garage Door Opener, Open, Other, Oversized, Parking Pad
- Attached garage spaces: 2
- Has uncovered spaces: Yes
- Details: Garage Dimensions: 22x22
Features
- Levels: One
- Stories: 1
- Patio & porch: Covered, Front Porch, Rear Porch, Screened
- Exterior features: Dog Run, Garden, Irrigation System, Lighting, Private Mailbox, Rain Gutters, Storage
- Fencing: Chain Link,Wood
- Has view: Yes
- View description: Garden, Trees/Woods
Lot
- Size: 2.6 Acres
- Features: Corner Lot, In County, Irregular Lot, Landscaped, Oversized Lot, Pasture, Unincorporated, Zoned for Horses
- Residential vegetation: Fruit Trees, Mature Landscaping, Oak Trees, Trees/Landscaped, Wooded
Details
- Additional structures: Barn(s), Gazebo, Kennel/Dog Run, Other, Shed(s), Storage, Workshop
- Parcel number: U112821ZZZ00000351820.0
- Zoning: AS-1
- Special conditions: None
Construction
Type & style
- Home type: SingleFamily
- Architectural style: Ranch
- Property subtype: Single Family Residence
Materials
- Vinyl Siding
- Foundation: Slab
- Roof: Shingle
Condition
- Completed
- New construction: No
- Year built: 1991
Utilities & green energy
- Sewer: Septic Tank
- Water: Well
- Utilities for property: BB/HS Internet Available, Cable Available, Electricity Connected, Other, Sprinkler Well
Community & HOA
Community
- Security: Security Fencing/Lighting/Alarms, Smoke Detector(s)
- Subdivision: UNPLATTED
HOA
- Has HOA: No
- Pet fee: $0 monthly
Location
- Region: Plant City
Financial & listing details
- Price per square foot: $313/sqft
- Tax assessed value: $393,080
- Annual tax amount: $3,520
- Date on market: 7/18/2025
- Listing terms: Cash,Conventional,FHA,VA Loan
- Ownership: Fee Simple
- Total actual rent: 0
- Electric utility on property: Yes
- Road surface type: Unimproved, Gravel