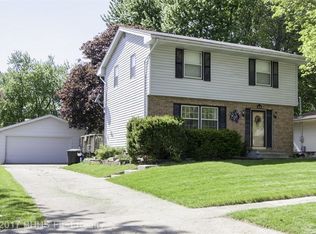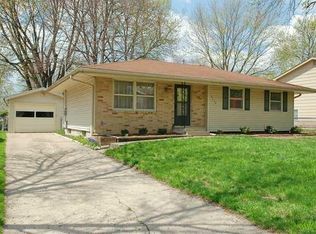Sold for $245,000 on 11/20/23
$245,000
4106 Lay St, Des Moines, IA 50317
4beds
931sqft
Single Family Residence
Built in 1969
8,058.6 Square Feet Lot
$251,900 Zestimate®
$263/sqft
$1,609 Estimated rent
Home value
$251,900
$239,000 - $264,000
$1,609/mo
Zestimate® history
Loading...
Owner options
Explore your selling options
What's special
4 BED, 2 BATH HIDDEN GEM OFFERS PEACE OF MIND! This like-new 4 level split checks all the boxes with a BRAND NEW ROOF (2023), NEWER HVAC (2021), UPDATED Siding & Windows (2018), NEWER deck (2018) and UPDATED Electrical & Plumbing (2018). The open concept is styling and spacious with fresh paint and updated luxury vinyl plank flooring– complemented by new fixtures! The kitchen features updated cabinets and tops, newer GE stainless appliances, new lighting, and an island for added convenience. Upstairs you’ll find a completely remodeled bathroom and 3 nice sized bedrooms. Need more space? The lower level features an additional family room with fireplace for cozy nights spent indoors, the 4th bedroom and a ½ BATH. Step out back to the deck to enjoy your fenced yard! 1-car garage to protect your vehicles from the IA elements. Great location provides quick access to I-235/I-80 mixmaster for easy commutes, convenient grocery, and more! Schedule a showing today!
Zillow last checked: 8 hours ago
Listing updated: November 20, 2023 at 02:41pm
Listed by:
Bryan York (515)318-1869,
RE/MAX Concepts
Bought with:
Runyon, Zachery
Friedrich Iowa Realty
Source: DMMLS,MLS#: 683663 Originating MLS: Des Moines Area Association of REALTORS
Originating MLS: Des Moines Area Association of REALTORS
Facts & features
Interior
Bedrooms & bathrooms
- Bedrooms: 4
- Bathrooms: 2
- Full bathrooms: 1
- 1/2 bathrooms: 1
Heating
- Forced Air, Gas, Natural Gas
Cooling
- Central Air
Appliances
- Included: Dishwasher, Microwave, Refrigerator, Stove, Washer
Features
- Dining Area
- Flooring: Carpet, Vinyl
- Basement: Daylight,Partially Finished
- Number of fireplaces: 1
- Fireplace features: Wood Burning
Interior area
- Total structure area: 931
- Total interior livable area: 931 sqft
- Finished area below ground: 456
Property
Parking
- Total spaces: 1
- Parking features: Detached, Garage, One Car Garage
- Garage spaces: 1
Features
- Levels: Multi/Split
- Patio & porch: Deck
- Exterior features: Deck, Fence
- Fencing: Chain Link,Partial
Lot
- Size: 8,058 sqft
- Dimensions: 62 x 130
- Features: Rectangular Lot
Details
- Parcel number: 06002594019000
- Zoning: N3A
Construction
Type & style
- Home type: SingleFamily
- Architectural style: Split Level
- Property subtype: Single Family Residence
Materials
- Brick, Vinyl Siding
- Foundation: Poured
- Roof: Asphalt,Shingle
Condition
- Year built: 1969
Utilities & green energy
- Sewer: Public Sewer
- Water: Public
Community & neighborhood
Security
- Security features: Fire Alarm
Location
- Region: Des Moines
Other
Other facts
- Listing terms: Cash,Conventional,FHA,VA Loan
- Road surface type: Concrete
Price history
| Date | Event | Price |
|---|---|---|
| 11/20/2023 | Sold | $245,000+2.1%$263/sqft |
Source: | ||
| 11/1/2023 | Pending sale | $239,900$258/sqft |
Source: | ||
| 10/13/2023 | Listed for sale | $239,900+105.9%$258/sqft |
Source: | ||
| 3/30/2009 | Sold | $116,500-2.9%$125/sqft |
Source: Public Record | ||
| 2/11/2009 | Listed for sale | $120,000+37.1%$129/sqft |
Source: Listhub #341695 | ||
Public tax history
| Year | Property taxes | Tax assessment |
|---|---|---|
| 2024 | $3,738 +2.3% | $200,500 |
| 2023 | $3,654 +0.8% | $200,500 +22.3% |
| 2022 | $3,624 +4.3% | $163,900 |
Find assessor info on the county website
Neighborhood: Douglas Acres
Nearby schools
GreatSchools rating
- 2/10Garton Elementary SchoolGrades: K-5Distance: 0.9 mi
- 2/10Goodrell Middle SchoolGrades: 6-8Distance: 0.9 mi
- 2/10North High SchoolGrades: 9-12Distance: 2.9 mi
Schools provided by the listing agent
- District: Des Moines Independent
Source: DMMLS. This data may not be complete. We recommend contacting the local school district to confirm school assignments for this home.

Get pre-qualified for a loan
At Zillow Home Loans, we can pre-qualify you in as little as 5 minutes with no impact to your credit score.An equal housing lender. NMLS #10287.

