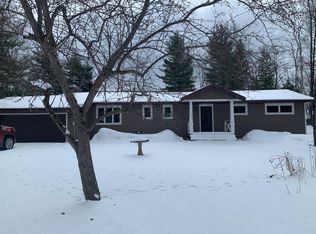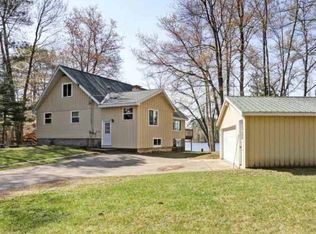Sold for $629,500
$629,500
4106 N Bay Rd, Rhinelander, WI 54501
4beds
3,762sqft
Single Family Residence
Built in ----
1.38 Acres Lot
$616,300 Zestimate®
$167/sqft
$2,762 Estimated rent
Home value
$616,300
$585,000 - $647,000
$2,762/mo
Zestimate® history
Loading...
Owner options
Explore your selling options
What's special
Enjoyed and appreciated for decades, this 4 bedroom, 3 bath home with 300 feet of south-facing frontage on Bass Lake of the Rhinelander Chain is now ready to create lifetime memories with a new owner! The upper level features a naturally bright living room, adjoining dining area w/ deck access, kitchen & dinette area w/ wood-burning fireplace, a full bath, and 4 bedrooms, including the primary suite w/ walk-in closet & gorgeous lake views. The main level includes a den w/ wood-burning fireplace, an office, and the family room w/ wood-burning stove & expansive patio doors. The lower level boasts a wonderful family room w/ wood-burning fireplace, awesome views, & walkout to the lakeside. The exterior offers a paved drive, 2-car detached garage, a toasty sauna, a deck for relaxing & BBQ-ing, and a very gentle approach to the water. Nestled on the quiet shores of Bass Lake, Boom Lake is only a couple of casts away for limitless full-rec water opportunities on the Rhinelander Chain!
Zillow last checked: 8 hours ago
Listing updated: August 08, 2025 at 08:58am
Listed by:
RON SKAGEN - SCHNEIDER - ZENK - REALTORS 715-490-2457,
FIRST WEBER - RHINELANDER
Bought with:
DAN HUHNSTOCK, 43957 - 94
FIRST WEBER - RHINELANDER
Source: GNMLS,MLS#: 211871
Facts & features
Interior
Bedrooms & bathrooms
- Bedrooms: 4
- Bathrooms: 3
- Full bathrooms: 3
Primary bedroom
- Level: Third
- Dimensions: 11'3x20'6
Bedroom
- Level: Third
- Dimensions: 10x11'6
Bedroom
- Level: Third
- Dimensions: 10'6x11'6
Bedroom
- Level: Third
- Dimensions: 11'9x15'6
Bathroom
- Level: Basement
Bathroom
- Level: Third
Bathroom
- Level: Third
Den
- Level: First
- Dimensions: 9x12
Dining room
- Level: Second
- Dimensions: 11x14
Dining room
- Level: Second
- Dimensions: 6'6x6'6
Family room
- Level: Basement
- Dimensions: 15'6x27
Kitchen
- Level: Second
- Dimensions: 11x12
Living room
- Level: Second
- Dimensions: 13x21'6
Office
- Level: First
- Dimensions: 9'3x14'6
Recreation
- Level: First
- Dimensions: 18'6x22'6
Heating
- Hot Water, Natural Gas
Features
- Bath in Primary Bedroom, Walk-In Closet(s)
- Flooring: Carpet, Tile, Vinyl
- Basement: Daylight,Exterior Entry,Interior Entry,Partial,Walk-Out Access
- Number of fireplaces: 3
- Fireplace features: Multiple, Wood Burning
Interior area
- Total structure area: 3,762
- Total interior livable area: 3,762 sqft
- Finished area above ground: 3,064
- Finished area below ground: 698
Property
Parking
- Total spaces: 2
- Parking features: Additional Parking, Detached, Garage, Two Car Garage, Driveway
- Garage spaces: 2
- Has uncovered spaces: Yes
Features
- Patio & porch: Deck, Open
- Exterior features: Paved Driveway
- Waterfront features: Shoreline - Sand, Shoreline - Fisherman/Weeds, Shoreline - Silt
- Body of water: BASS(31),Wisconsin River
- Frontage length: 300,300
Lot
- Size: 1.38 Acres
Details
- Parcel number: 0280110960000
- Zoning description: Residential
Construction
Type & style
- Home type: SingleFamily
- Architectural style: Tri-Level
- Property subtype: Single Family Residence
Materials
- Brick, Modular/Prefab, Wood Siding
- Roof: Composition,Shingle
Utilities & green energy
- Electric: Circuit Breakers
- Sewer: Septic Tank
- Water: Drilled Well
- Utilities for property: Septic Available
Community & neighborhood
Community
- Community features: Shopping
Location
- Region: Rhinelander
Other
Other facts
- Ownership: Fee Simple
- Road surface type: Paved
Price history
| Date | Event | Price |
|---|---|---|
| 8/8/2025 | Sold | $629,500-3.1%$167/sqft |
Source: | ||
| 7/31/2025 | Pending sale | $649,500$173/sqft |
Source: | ||
| 7/5/2025 | Contingent | $649,500$173/sqft |
Source: | ||
| 6/19/2025 | Price change | $649,500-4.4%$173/sqft |
Source: | ||
| 5/9/2025 | Listed for sale | $679,500$181/sqft |
Source: | ||
Public tax history
| Year | Property taxes | Tax assessment |
|---|---|---|
| 2024 | $4,658 +4.7% | $336,100 |
| 2023 | $4,448 +6.5% | $336,100 |
| 2022 | $4,178 -26.5% | $336,100 |
Find assessor info on the county website
Neighborhood: 54501
Nearby schools
GreatSchools rating
- 5/10Central Elementary SchoolGrades: PK-5Distance: 1.6 mi
- 5/10James Williams Middle SchoolGrades: 6-8Distance: 1.8 mi
- 6/10Rhinelander High SchoolGrades: 9-12Distance: 1.6 mi
Get pre-qualified for a loan
At Zillow Home Loans, we can pre-qualify you in as little as 5 minutes with no impact to your credit score.An equal housing lender. NMLS #10287.

