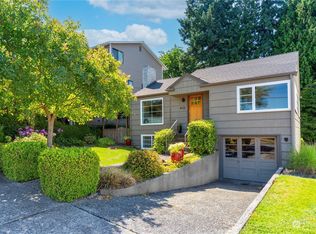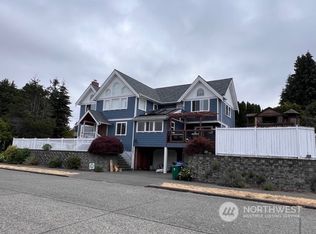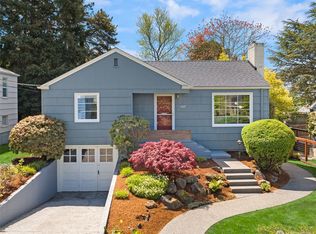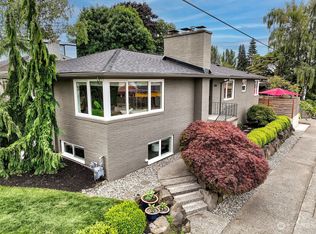Sold
Listed by:
Sarah A Mosley,
Windermere West Metro
Bought with: Windermere West Metro
$1,012,500
4106 SW Kenyon Street, Seattle, WA 98136
4beds
1,930sqft
Single Family Residence
Built in 1927
4,874.36 Square Feet Lot
$1,007,400 Zestimate®
$525/sqft
$3,707 Estimated rent
Home value
$1,007,400
$927,000 - $1.09M
$3,707/mo
Zestimate® history
Loading...
Owner options
Explore your selling options
What's special
As you enter this home, you feel like you are walking into a retreat! Entertain in the open living/dining room, with hardwood floors, coved ceilings and large windows that let in great natural light. French doors lead to a family room/bedroom. The beautifully remodeled kitchen has an abundance of storage including a built-in China cabinet, farm-style sink, quartz counters, Thermador 6-burner gas stove, Bosch fridge, and herringbone floors. Enjoy partial views and watch the ferry from the living room and upstairs bedroom. Add a bathroom upstairs and make it a primary suite. Downstairs there is a rec room, laundry and another place to add a bathroom. Newer gas furnace and A/C. Relax on the brick patio in the peaceful, fully fenced backyard.
Zillow last checked: 8 hours ago
Listing updated: August 31, 2025 at 04:05am
Listed by:
Sarah A Mosley,
Windermere West Metro
Bought with:
Natalie English, 75243
Windermere West Metro
Source: NWMLS,MLS#: 2394319
Facts & features
Interior
Bedrooms & bathrooms
- Bedrooms: 4
- Bathrooms: 1
- Full bathrooms: 1
- Main level bathrooms: 1
- Main level bedrooms: 2
Bedroom
- Level: Main
Bedroom
- Level: Main
Bathroom full
- Level: Main
Dining room
- Level: Main
Entry hall
- Level: Main
Family room
- Level: Lower
Kitchen without eating space
- Level: Main
Living room
- Level: Main
Utility room
- Level: Lower
Heating
- Forced Air, High Efficiency (Unspecified), Electric, Natural Gas
Cooling
- Central Air, Forced Air
Appliances
- Included: Dishwasher(s), Disposal, Dryer(s), Refrigerator(s), Stove(s)/Range(s), Washer(s), Garbage Disposal, Water Heater: tankless, Water Heater Location: basement closet
Features
- Dining Room
- Flooring: Ceramic Tile, Engineered Hardwood, Hardwood, Softwood, Carpet
- Doors: French Doors
- Windows: Double Pane/Storm Window
- Basement: Finished
- Has fireplace: No
Interior area
- Total structure area: 1,930
- Total interior livable area: 1,930 sqft
Property
Parking
- Total spaces: 1
- Parking features: Driveway, Detached Garage
- Garage spaces: 1
Features
- Levels: One and One Half
- Stories: 1
- Entry location: Main
- Patio & porch: Double Pane/Storm Window, Dining Room, French Doors, Water Heater
- Has view: Yes
- View description: Mountain(s), Partial, Sound
- Has water view: Yes
- Water view: Sound
Lot
- Size: 4,874 sqft
- Dimensions: 50 x 97.5
- Features: Curbs, Paved, Sidewalk, Cable TV, Fenced-Fully, Patio
- Topography: Level
- Residential vegetation: Fruit Trees, Garden Space
Details
- Parcel number: 9238901055
- Zoning: SFR
- Zoning description: Jurisdiction: City
- Special conditions: Standard
Construction
Type & style
- Home type: SingleFamily
- Architectural style: Craftsman
- Property subtype: Single Family Residence
Materials
- Wood Siding
- Foundation: Poured Concrete
- Roof: Composition
Condition
- Year built: 1927
Utilities & green energy
- Electric: Company: Seattle Light
- Sewer: Sewer Connected, Company: City of Seattle
- Water: Public, Company: City of Seattle
- Utilities for property: Xfinity, Xfinity
Community & neighborhood
Location
- Region: Seattle
- Subdivision: Gatewood
Other
Other facts
- Listing terms: Cash Out,Conventional,FHA,VA Loan
- Cumulative days on market: 17 days
Price history
| Date | Event | Price |
|---|---|---|
| 7/31/2025 | Sold | $1,012,500-3.6%$525/sqft |
Source: | ||
| 7/6/2025 | Pending sale | $1,050,000$544/sqft |
Source: | ||
| 6/19/2025 | Listed for sale | $1,050,000+56.7%$544/sqft |
Source: | ||
| 7/6/2018 | Sold | $670,000+3.1%$347/sqft |
Source: | ||
| 6/6/2018 | Pending sale | $649,950$337/sqft |
Source: John L Scott Real Estate #1304045 | ||
Public tax history
| Year | Property taxes | Tax assessment |
|---|---|---|
| 2024 | $7,432 +3.5% | $733,000 |
| 2023 | $7,179 +5.1% | $733,000 -5.8% |
| 2022 | $6,828 +9.4% | $778,000 +19.3% |
Find assessor info on the county website
Neighborhood: Gatewood
Nearby schools
GreatSchools rating
- 6/10Gatewood Elementary SchoolGrades: K-5Distance: 0.6 mi
- 9/10Madison Middle SchoolGrades: 6-8Distance: 2.9 mi
- 7/10West Seattle High SchoolGrades: 9-12Distance: 3.1 mi
Schools provided by the listing agent
- Elementary: Gatewood
- Middle: Madison Mid
- High: West Seattle High
Source: NWMLS. This data may not be complete. We recommend contacting the local school district to confirm school assignments for this home.

Get pre-qualified for a loan
At Zillow Home Loans, we can pre-qualify you in as little as 5 minutes with no impact to your credit score.An equal housing lender. NMLS #10287.
Sell for more on Zillow
Get a free Zillow Showcase℠ listing and you could sell for .
$1,007,400
2% more+ $20,148
With Zillow Showcase(estimated)
$1,027,548


