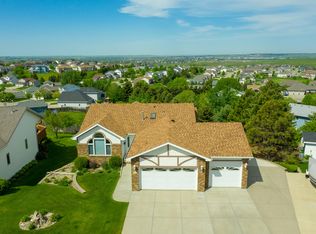Sold
Price Unknown
4106 Selkirk Rd, Bismarck, ND 58503
3beds
3,338sqft
Single Family Residence
Built in 1999
0.39 Acres Lot
$577,600 Zestimate®
$--/sqft
$2,736 Estimated rent
Home value
$577,600
$531,000 - $624,000
$2,736/mo
Zestimate® history
Loading...
Owner options
Explore your selling options
What's special
This home is packed with amenities, has been meticulously cared for, and boasts a view off of the back deck that goes for days! Welcome to Selkirk road, a small street in a developed, mature neighborhood with beautiful trees and low traffic yet conveniently located just blocks from a popular restaurant, gas station, grocery and hardware store, hiking paths, and a park. This sprawling ranch home has main floor laundry, a formal and informal dining area, an oversized primary suite complete with a jacuzzi tub, a beautiful fireplace surrounded with built-ins, granite countertops, and a sun room you'll never want to leave...that is unless you'd like to go outside onto the maintenance free deck overlooking not only your lush back yard, but half of Bismarck, all of Mandan, and beyond! Downstairs, you'll enjoy having plenty of room to entertain, made even better with a convenient kitchenette, fireplace, a lower level sun room with hot tub, two more bedrooms and a bath. You'll relish in upgrades like the central vac, motorized awning on the deck, and sound system. Just to make things sweeter, the 4-stall garage (one stall is 40' deep!) is bound to have room for all of the hobbies, equipment, gear, or tools. Other updates include a new roof in 2023, furnace in 2023, and air conditioner in 2024. If you're looking for plenty of bright, open space, tons of storage, light and leisure for the setting of your next chapter, this home may be for you. Contact your agent today!
Zillow last checked: 8 hours ago
Listing updated: July 01, 2025 at 01:10pm
Listed by:
Kayla G Haugen 701-303-0595,
CENTURY 21 Morrison Realty
Bought with:
Elizabeth R Loos, 11227
REAL
Source: Great North MLS,MLS#: 4019481
Facts & features
Interior
Bedrooms & bathrooms
- Bedrooms: 3
- Bathrooms: 3
- Full bathrooms: 2
- 3/4 bathrooms: 1
Primary bedroom
- Level: Main
Primary bathroom
- Level: Main
Bathroom 2
- Level: Main
Dining room
- Description: Formal Dining Room
- Level: Main
Other
- Level: Main
Family room
- Level: Main
Kitchen
- Level: Main
Laundry
- Level: Main
Recreation room
- Description: Hot tub room
Sunroom
- Level: Main
Heating
- Fireplace(s), Forced Air
Cooling
- Central Air
Appliances
- Included: Dishwasher, Dryer, Electric Range, Microwave Hood, Refrigerator, Washer
- Laundry: Main Level
Features
- Central Vacuum, High Speed Internet, Main Floor Bedroom, Primary Bath, Sound System, TV Mounts and Hardware, Walk-In Closet(s), Wet Bar
- Flooring: Tile, Carpet, Ceramic Tile, Hardwood, Linoleum
- Windows: Window Treatments
- Basement: Daylight,Finished,Full,Interior Entry,Sump Pump,Walk-Out Access
- Number of fireplaces: 2
- Fireplace features: Basement, Family Room, Gas, Living Room
Interior area
- Total structure area: 3,338
- Total interior livable area: 3,338 sqft
- Finished area above ground: 1,669
- Finished area below ground: 1,669
Property
Parking
- Total spaces: 4
- Parking features: Enclosed, Garage Door Opener, Heated Garage, Insulated, Lighted, Oversized, Water, Inside Entrance, Garage Faces Front, Floor Drain, Attached
- Attached garage spaces: 4
Features
- Levels: Two
- Stories: 2
- Exterior features: Awning(s), Lighting
- Spa features: Hot Tub, Whirlpool Tub
- Fencing: None
- Has view: Yes
Lot
- Size: 0.39 Acres
- Dimensions: 72, 142 x 79
- Features: Views, Sprinklers In Rear, Sprinklers In Front, Landscaped
Details
- Parcel number: 1052003005
Construction
Type & style
- Home type: SingleFamily
- Architectural style: Ranch
- Property subtype: Single Family Residence
Materials
- Brick, Steel Siding
- Foundation: Concrete Perimeter
- Roof: Shingle
Condition
- New construction: No
- Year built: 1999
Utilities & green energy
- Sewer: Public Sewer
- Water: Public
- Utilities for property: Sewer Connected, Natural Gas Connected, Water Connected, Trash Pickup - Public, Electricity Connected
Community & neighborhood
Security
- Security features: Smoke Detector(s)
Location
- Region: Bismarck
Other
Other facts
- Road surface type: Paved
Price history
| Date | Event | Price |
|---|---|---|
| 7/1/2025 | Sold | -- |
Source: Great North MLS #4019481 Report a problem | ||
| 5/21/2025 | Pending sale | $565,000$169/sqft |
Source: Great North MLS #4019481 Report a problem | ||
| 5/15/2025 | Listed for sale | $565,000$169/sqft |
Source: Great North MLS #4019481 Report a problem | ||
Public tax history
| Year | Property taxes | Tax assessment |
|---|---|---|
| 2024 | $5,460 +12.4% | $237,000 +2.7% |
| 2023 | $4,857 +4.7% | $230,800 +10.1% |
| 2022 | $4,640 +10.9% | $209,550 +4.8% |
Find assessor info on the county website
Neighborhood: 58503
Nearby schools
GreatSchools rating
- 8/10Centennial Elementary SchoolGrades: K-5Distance: 1 mi
- 7/10Horizon Middle SchoolGrades: 6-8Distance: 0.3 mi
- 9/10Century High SchoolGrades: 9-12Distance: 1.4 mi
