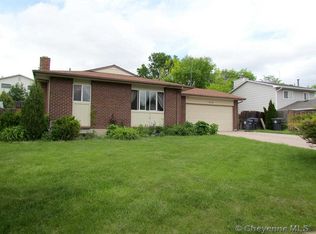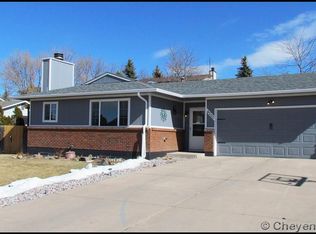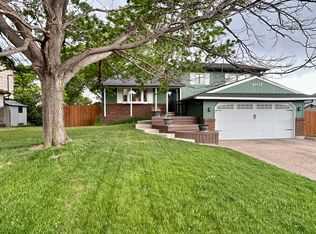Sold on 09/29/25
Price Unknown
4106 Sullivan St, Cheyenne, WY 82009
4beds
1,820sqft
City Residential, Residential
Built in 1979
7,840.8 Square Feet Lot
$400,600 Zestimate®
$--/sqft
$2,419 Estimated rent
Home value
$400,600
$381,000 - $421,000
$2,419/mo
Zestimate® history
Loading...
Owner options
Explore your selling options
What's special
Beautifully maintained quad-level with 4 bedrooms, 3 bathrooms, and an attached 2-car garage. Recent updates include new carpet, fresh paint and landscaping. The dream kitchen with granite countertops and gorgeous hardwood floors makes entertaining easy, while the spacious yard is perfect for gatherings inside or out. Don’t miss this terrific home in this desirable neighborhood, just minutes from schools, shopping, and restaurants!
Zillow last checked: 8 hours ago
Listing updated: September 30, 2025 at 03:48pm
Listed by:
Treena Shaw 307-757-8810,
RE/MAX Capitol Properties
Bought with:
Denise Bendori
Selling Homes Network
Source: Cheyenne BOR,MLS#: 98299
Facts & features
Interior
Bedrooms & bathrooms
- Bedrooms: 4
- Bathrooms: 3
- Full bathrooms: 1
- 3/4 bathrooms: 1
- 1/2 bathrooms: 1
Primary bedroom
- Level: Upper
- Area: 143
- Dimensions: 11 x 13
Bedroom 2
- Level: Upper
- Area: 99
- Dimensions: 9 x 11
Bedroom 3
- Level: Upper
- Area: 81
- Dimensions: 9 x 9
Bedroom 4
- Level: Basement
- Area: 162
- Dimensions: 18 x 9
Bathroom 1
- Features: Full
- Level: Upper
Bathroom 2
- Features: Half
- Level: Lower
Bathroom 3
- Features: 3/4
- Level: Upper
Dining room
- Area: 81
- Dimensions: 9 x 9
Family room
- Area: 176
- Dimensions: 11 x 16
Kitchen
- Area: 100
- Dimensions: 10 x 10
Living room
- Area: 176
- Dimensions: 16 x 11
Basement
- Area: 440
Heating
- Forced Air, Electric
Appliances
- Included: Dishwasher, Disposal, Microwave, Range, Refrigerator
- Laundry: Lower Level
Features
- Separate Dining, Granite Counters
- Flooring: Hardwood
- Basement: Partially Finished
- Has fireplace: No
- Fireplace features: None
Interior area
- Total structure area: 1,820
- Total interior livable area: 1,820 sqft
- Finished area above ground: 1,020
Property
Parking
- Total spaces: 2
- Parking features: 2 Car Attached
- Attached garage spaces: 2
Accessibility
- Accessibility features: None
Features
- Levels: Quad-Level
- Patio & porch: Patio
- Exterior features: Sprinkler System
- Fencing: Back Yard
Lot
- Size: 7,840 sqft
- Dimensions: 7627
- Features: Front Yard Sod/Grass, Sprinklers In Front, Sprinklers In Rear
Details
- Additional structures: Utility Shed
- Parcel number: 16885000500100
- Special conditions: Arms Length Sale
Construction
Type & style
- Home type: SingleFamily
- Property subtype: City Residential, Residential
Materials
- Brick, Wood/Hardboard
- Foundation: Basement
- Roof: Composition/Asphalt
Condition
- New construction: No
- Year built: 1979
Utilities & green energy
- Electric: Black Hills Energy
- Gas: Black Hills Energy
- Sewer: City Sewer
- Water: Public
Community & neighborhood
Location
- Region: Cheyenne
- Subdivision: Park Estates
Other
Other facts
- Listing agreement: N
- Listing terms: Cash,Conventional,FHA,VA Loan
Price history
| Date | Event | Price |
|---|---|---|
| 9/29/2025 | Sold | -- |
Source: | ||
| 8/31/2025 | Pending sale | $400,000$220/sqft |
Source: | ||
| 8/27/2025 | Listed for sale | $400,000+12.7%$220/sqft |
Source: | ||
| 1/12/2023 | Sold | -- |
Source: | ||
| 12/8/2022 | Pending sale | $355,000$195/sqft |
Source: | ||
Public tax history
| Year | Property taxes | Tax assessment |
|---|---|---|
| 2024 | $2,314 +0.8% | $32,732 +0.8% |
| 2023 | $2,297 +18.4% | $32,478 +8.8% |
| 2022 | $1,939 +14% | $29,863 +12.7% |
Find assessor info on the county website
Neighborhood: 82009
Nearby schools
GreatSchools rating
- 7/10Dildine Elementary SchoolGrades: K-4Distance: 0.7 mi
- 3/10Carey Junior High SchoolGrades: 7-8Distance: 1.4 mi
- 4/10East High SchoolGrades: 9-12Distance: 1.6 mi


