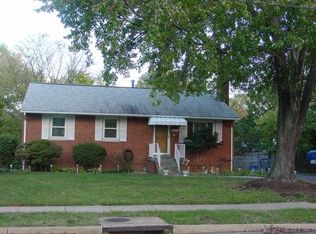Sold for $748,000
$748,000
4107 Conrad Rd, Alexandria, VA 22312
4beds
1,723sqft
Single Family Residence
Built in 1955
10,500 Square Feet Lot
$759,300 Zestimate®
$434/sqft
$3,488 Estimated rent
Home value
$759,300
$714,000 - $812,000
$3,488/mo
Zestimate® history
Loading...
Owner options
Explore your selling options
What's special
Tucked away on a quiet street in the heart of Alexandria’s sought-after Parklawn neighborhood, this beautifully updated 4-bedroom, 2.5-bath home offers a warm, welcoming feel with a clean, modern refresh. With crisp new paint throughout, refinished details, and thoughtful improvements from top to bottom, it’s a space that feels both lovingly maintained and ready for what’s next the moment you arrive. Updates throughout, including fresh paint, refinished finishes, and smart enhancements, create a move-in-ready home that balances timeless care with contemporary style. The main level features a sun-drenched living room with a cozy wood-burning fireplace, a welcoming dining area perfect for entertaining, and a kitchen that shines with newly painted cabinetry, granite countertops, and updated appliances including a double oven gas range. Three comfortable bedrooms and two bathrooms complete the upper level. On the lower level, enjoy incredible flexibility with a large rec room, fourth bedroom, full bathroom, and a spacious work or storage area ideal for guests, hobbies, or working from home. Outside, enjoy a large, flat backyard that is fully fenced and well suited for outdoor enjoyment, gardening, recreation, or entertaining. A brick patio offers space to relax, while the lush green lawn and a charming storage shed add both beauty and function. It is the kind of outdoor space that invites summer evenings, weekend gatherings, and everyday enjoyment. Conveniently located near local parks, shopping, commuter routes, and community amenities, this move-in-ready home is an exceptional opportunity to own a thoughtfully updated property in one of Alexandria’s most accessible and welcoming neighborhoods.
Zillow last checked: 8 hours ago
Listing updated: August 01, 2025 at 12:27pm
Listed by:
Kristen Schifano 716-450-2964,
RLAH @properties
Bought with:
Breshkie Gardizi, 0225060268
EXP Realty, LLC
Source: Bright MLS,MLS#: VAFX2252350
Facts & features
Interior
Bedrooms & bathrooms
- Bedrooms: 4
- Bathrooms: 3
- Full bathrooms: 2
- 1/2 bathrooms: 1
- Main level bathrooms: 2
- Main level bedrooms: 3
Primary bedroom
- Features: Flooring - HardWood, Ceiling Fan(s)
- Level: Main
Bedroom 2
- Features: Flooring - HardWood, Ceiling Fan(s)
- Level: Main
Bedroom 3
- Features: Flooring - HardWood
- Level: Main
Den
- Level: Lower
Dining room
- Features: Flooring - HardWood, Crown Molding
- Level: Main
Family room
- Features: Flooring - Carpet, Built-in Features, Fireplace - Wood Burning
- Level: Lower
Kitchen
- Features: Breakfast Bar, Granite Counters, Flooring - HardWood, Kitchen - Gas Cooking
- Level: Main
Laundry
- Features: Flooring - Laminated
- Level: Lower
Living room
- Features: Flooring - HardWood, Crown Molding, Fireplace - Wood Burning
- Level: Main
Workshop
- Level: Lower
Heating
- Forced Air, Natural Gas
Cooling
- Central Air, Ceiling Fan(s), Electric
Appliances
- Included: Microwave, Dishwasher, Disposal, Dryer, Exhaust Fan, Humidifier, Refrigerator, Cooktop, Gas Water Heater
- Laundry: Has Laundry, Laundry Room
Features
- Breakfast Area, Ceiling Fan(s), Crown Molding, Dining Area, Family Room Off Kitchen, Open Floorplan, Recessed Lighting
- Flooring: Carpet, Ceramic Tile, Hardwood
- Basement: Full,Finished,Shelving,Workshop
- Number of fireplaces: 1
- Fireplace features: Mantel(s), Wood Burning
Interior area
- Total structure area: 1,723
- Total interior livable area: 1,723 sqft
- Finished area above ground: 1,170
- Finished area below ground: 553
Property
Parking
- Parking features: Driveway, Off Street
- Has uncovered spaces: Yes
Accessibility
- Accessibility features: None
Features
- Levels: Two
- Stories: 2
- Patio & porch: Patio
- Pool features: None
- Fencing: Privacy,Wood
Lot
- Size: 10,500 sqft
- Features: Front Yard, Landscaped, Rear Yard
Details
- Additional structures: Above Grade, Below Grade
- Parcel number: 0614 06S 0016
- Zoning: 130
- Special conditions: Standard
Construction
Type & style
- Home type: SingleFamily
- Architectural style: Raised Ranch/Rambler
- Property subtype: Single Family Residence
Materials
- Brick
- Foundation: Permanent
Condition
- New construction: No
- Year built: 1955
Utilities & green energy
- Sewer: Public Sewer
- Water: Public
Community & neighborhood
Location
- Region: Alexandria
- Subdivision: Parklawn
Other
Other facts
- Listing agreement: Exclusive Right To Sell
- Listing terms: Cash,Conventional,FHA,VA Loan
- Ownership: Fee Simple
Price history
| Date | Event | Price |
|---|---|---|
| 8/1/2025 | Sold | $748,000+1.1%$434/sqft |
Source: | ||
| 7/13/2025 | Contingent | $740,000$429/sqft |
Source: | ||
| 7/10/2025 | Listed for sale | $740,000+38.3%$429/sqft |
Source: | ||
| 10/22/2019 | Sold | $535,000+1.9%$311/sqft |
Source: Public Record Report a problem | ||
| 9/30/2019 | Pending sale | $525,000$305/sqft |
Source: Keller Williams Chantilly Ventures LLC #VAFX1090716 Report a problem | ||
Public tax history
| Year | Property taxes | Tax assessment |
|---|---|---|
| 2025 | $8,159 +3.1% | $642,470 +2.8% |
| 2024 | $7,912 +3.9% | $624,770 |
| 2023 | $7,616 +1.4% | $624,770 +2.7% |
Find assessor info on the county website
Neighborhood: 22312
Nearby schools
GreatSchools rating
- 3/10Parklawn Elementary SchoolGrades: PK-5Distance: 0.7 mi
- 3/10Glasgow Middle SchoolGrades: 6-8Distance: 0.2 mi
- 2/10Justice High SchoolGrades: 9-12Distance: 1.6 mi
Schools provided by the listing agent
- Elementary: Parklawn
- High: Justice
- District: Fairfax County Public Schools
Source: Bright MLS. This data may not be complete. We recommend contacting the local school district to confirm school assignments for this home.
Get a cash offer in 3 minutes
Find out how much your home could sell for in as little as 3 minutes with a no-obligation cash offer.
Estimated market value$759,300
Get a cash offer in 3 minutes
Find out how much your home could sell for in as little as 3 minutes with a no-obligation cash offer.
Estimated market value
$759,300
