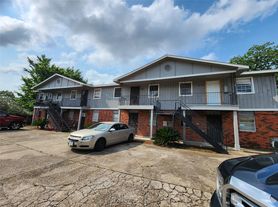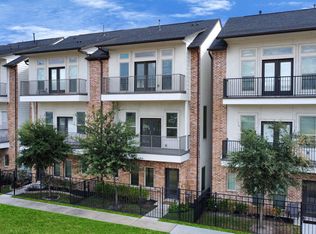LAST HOME LEFT! 2/3 Homes SOLD! Experience modern living in this beautifully crafted three-story townhome, ideally located just minutes from the Houston Medical Center, Downtown, and the city's top attractions. Designed with an open-concept layout, the home is perfect for entertaining, with expansive windows that flood the space with natural light. The gourmet kitchen features a built-in oven and microwave, a generous island with a built-in wine cooler, and sleek, high-end finishes that blend style with functionality. The open living and dining areas flow effortlessly, creating an inviting space for both daily living and hosting. The spacious primary suite provides a private retreat with comfort and convenience, while the additional floors offer versatile space ideal for a home office, guest accommodations, or a relaxation zone.
Copyright notice - Data provided by HAR.com 2022 - All information provided should be independently verified.
House for rent
$2,600/mo
4107 Dreyfus St, Houston, TX 77021
3beds
1,984sqft
Price may not include required fees and charges.
Singlefamily
Available now
Electric
Electric dryer hookup laundry
2 Attached garage spaces parking
Natural gas
What's special
- 48 days |
- -- |
- -- |
Travel times
Looking to buy when your lease ends?
Consider a first-time homebuyer savings account designed to grow your down payment with up to a 6% match & a competitive APY.
Facts & features
Interior
Bedrooms & bathrooms
- Bedrooms: 3
- Bathrooms: 4
- Full bathrooms: 3
- 1/2 bathrooms: 1
Heating
- Natural Gas
Cooling
- Electric
Appliances
- Included: Dishwasher, Disposal, Microwave, Oven, Stove
- Laundry: Electric Dryer Hookup, Gas Dryer Hookup, Hookups, Washer Hookup
Features
- 1 Bedroom Down - Not Primary BR, Primary Bed - 3rd Floor
- Flooring: Linoleum/Vinyl
Interior area
- Total interior livable area: 1,984 sqft
Property
Parking
- Total spaces: 2
- Parking features: Attached, Covered
- Has attached garage: Yes
- Details: Contact manager
Features
- Stories: 3
- Exterior features: 0 Up To 1/4 Acre, 1 Bedroom Down - Not Primary BR, 1 Living Area, Architecture Style: Contemporary/Modern, Attached, Build Line Restricted, Electric Dryer Hookup, Formal Dining, Formal Living, Gas Dryer Hookup, Heating: Gas, Lot Features: Build Line Restricted, Subdivided, 0 Up To 1/4 Acre, Primary Bed - 3rd Floor, Subdivided, Washer Hookup
Construction
Type & style
- Home type: SingleFamily
- Property subtype: SingleFamily
Condition
- Year built: 2025
Community & HOA
Location
- Region: Houston
Financial & listing details
- Lease term: Long Term,12 Months,Section 8,Short Term Lease,6 Months
Price history
| Date | Event | Price |
|---|---|---|
| 11/5/2025 | Price change | $349,000-1.7%$176/sqft |
Source: | ||
| 10/19/2025 | Price change | $355,000+1.7%$179/sqft |
Source: | ||
| 9/30/2025 | Listed for rent | $2,600$1/sqft |
Source: | ||
| 9/17/2025 | Price change | $349,000-1.7%$176/sqft |
Source: | ||
| 7/1/2025 | Price change | $355,000-1.1%$179/sqft |
Source: | ||

