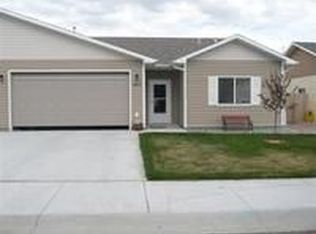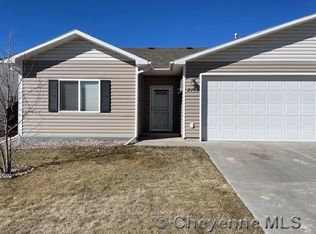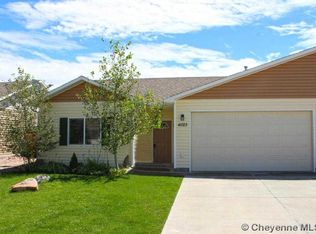Sold on 04/30/24
Price Unknown
4107 Fillmore Ave, Cheyenne, WY 82001
2beds
1,158sqft
Townhouse, Residential
Built in 2008
3,920.4 Square Feet Lot
$322,800 Zestimate®
$--/sqft
$1,783 Estimated rent
Home value
$322,800
$307,000 - $339,000
$1,783/mo
Zestimate® history
Loading...
Owner options
Explore your selling options
What's special
Welcome to your new home in the Diamond Estates Neighborhood with no HOA. Offering comfort and convenience, this one-level Ranch Style Townhouse features NO steps and a smart floor plan. Step inside to find a living room that flows into the dining room and large kitchen, perfect for everyday living and entertaining guests. The spacious primary bedroom offers a walk-in closet and ensuite bathroom with soaker tub and separate shower. You’ll love relaxing on the private patio in the fenced backyard. Bonus the two-car attached garage has storage space and everything you need is a convenient drive away.
Zillow last checked: 8 hours ago
Listing updated: May 02, 2024 at 08:50pm
Listed by:
Lisa Ketner 970-403-7679,
ProClass Homes LLC
Bought with:
Denise Bendori
Selling Homes Network
Source: Cheyenne BOR,MLS#: 93124
Facts & features
Interior
Bedrooms & bathrooms
- Bedrooms: 2
- Bathrooms: 2
- Full bathrooms: 2
- Main level bathrooms: 2
Primary bedroom
- Level: Main
- Area: 165
- Dimensions: 15 x 11
Bedroom 2
- Level: Main
- Area: 130
- Dimensions: 13 x 10
Bathroom 1
- Features: Full
- Level: Main
Bathroom 2
- Features: Full
- Level: Main
Dining room
- Level: Main
- Area: 91
- Dimensions: 13 x 7
Kitchen
- Level: Main
- Area: 130
- Dimensions: 13 x 10
Living room
- Level: Main
- Length: 13
Heating
- Forced Air, Natural Gas
Cooling
- Central Air
Appliances
- Included: Dishwasher, Disposal, Dryer, Microwave, Range, Refrigerator, Washer
- Laundry: Main Level
Features
- Pantry, Separate Dining, Vaulted Ceiling(s), Walk-In Closet(s), Main Floor Primary, Solid Surface Countertops
- Windows: Storm Window(s)
- Number of fireplaces: 1
- Fireplace features: One, Gas
- Common walls with other units/homes: End Unit
Interior area
- Total structure area: 1,158
- Total interior livable area: 1,158 sqft
- Finished area above ground: 1,158
Property
Parking
- Total spaces: 2
- Parking features: 2 Car Attached
- Attached garage spaces: 2
Accessibility
- Accessibility features: None
Features
- Patio & porch: Patio, Covered Patio
- Exterior features: Sprinkler System
- Fencing: Back Yard
Lot
- Size: 3,920 sqft
- Dimensions: 3741
- Features: Front Yard Sod/Grass, Backyard Sod/Grass
Details
- Parcel number: 13286000100080
- Special conditions: None of the Above
Construction
Type & style
- Home type: Townhouse
- Architectural style: Ranch
- Property subtype: Townhouse, Residential
- Attached to another structure: Yes
Materials
- Vinyl Siding
- Foundation: Slab
- Roof: Composition/Asphalt
Condition
- New construction: No
- Year built: 2008
Utilities & green energy
- Electric: Black Hills Energy
- Gas: Black Hills Energy
- Sewer: City Sewer
- Water: Public
- Utilities for property: Cable Connected
Community & neighborhood
Location
- Region: Cheyenne
- Subdivision: Diamond Estates
Other
Other facts
- Listing agreement: N
- Listing terms: Cash,Conventional,FHA,VA Loan
Price history
| Date | Event | Price |
|---|---|---|
| 4/30/2024 | Sold | -- |
Source: | ||
| 4/15/2024 | Pending sale | $310,000$268/sqft |
Source: | ||
| 4/11/2024 | Listed for sale | $310,000+37.8%$268/sqft |
Source: | ||
| 10/26/2018 | Sold | -- |
Source: | ||
| 9/30/2018 | Pending sale | $225,000$194/sqft |
Source: Coldwell Banker The Property Exchange, Inc. #72937 | ||
Public tax history
| Year | Property taxes | Tax assessment |
|---|---|---|
| 2024 | $1,861 -3.2% | $26,317 -3.2% |
| 2023 | $1,922 +11.8% | $27,182 +14.1% |
| 2022 | $1,720 +9.3% | $23,824 +9.6% |
Find assessor info on the county website
Neighborhood: 82001
Nearby schools
GreatSchools rating
- 7/10Dildine Elementary SchoolGrades: K-4Distance: 0.3 mi
- 3/10Carey Junior High SchoolGrades: 7-8Distance: 1.1 mi
- 4/10East High SchoolGrades: 9-12Distance: 1.4 mi


