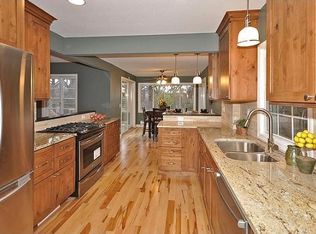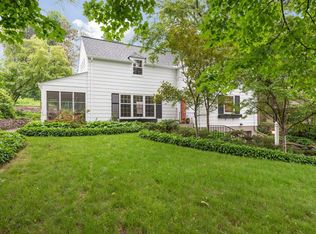Walkout Rambler in highly sought after Lake Forest neighborhood! A real gem tucked away on a quiet cul-de-sac among extravagant homes. Move right in and enjoy the charm and character of this beautiful home with updates throughout or take advantage of the level lot and nice sized backyard and plan your grand 2nd story addition! Close to the lakes, parks, trails and all the downtown conveniences. Hurry to make this one yours!
This property is off market, which means it's not currently listed for sale or rent on Zillow. This may be different from what's available on other websites or public sources.

