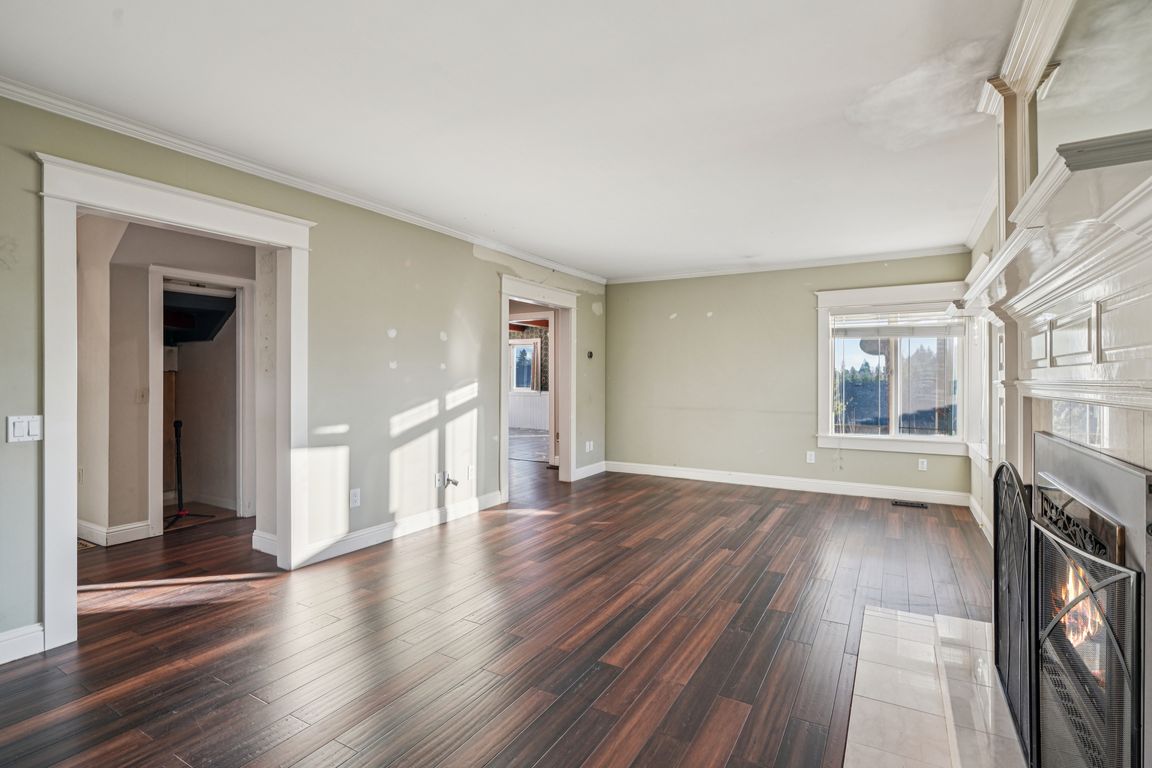Open: Sat 2pm-4pm

Active
$640,000
3beds
3,008sqft
4107 NE 60th Street, Vancouver, WA 98661
3beds
3,008sqft
Single family residence
Built in 1940
0.27 Acres
Driveway, rv parking
$213 price/sqft
What's special
Flex spaceBrick walkwaysMultiple retaining wallsPlenty of built-in storage
Charming & spacious Cape Cod style home situated on a beautifully landscaped .27 acre corner lot in desirable Walnut Grove area. Home features a Main Level, 2nd Level and an Unfinished Basement offering versatile living options. Main Level is updated w/ new Flooring & Finishes throughout: Living Room (Gas FP), Flex ...
- 21 hours |
- 459 |
- 31 |
Source: NWMLS,MLS#: 2456518
Travel times
Living Room
Kitchen
Primary Bedroom
Zillow last checked: 8 hours ago
Listing updated: November 26, 2025 at 08:42am
Listed by:
Joe C. Christie Jr,
Redfin,
Frederick M. Sanchez,
Redfin
Source: NWMLS,MLS#: 2456518
Facts & features
Interior
Bedrooms & bathrooms
- Bedrooms: 3
- Bathrooms: 2
- Full bathrooms: 2
- Main level bathrooms: 1
Primary bedroom
- Description: Vaulted Ceilings, WI Closet, Soaking tub, WI Shower, Buit-ins
Bedroom
- Description: Closet, Built-ins
Bedroom
- Description: Closet, Built-ins
Bathroom full
- Description: Soaking tub, WI Shower
Bathroom full
- Description: WI Shower
- Level: Main
Other
- Description: Laminate, Built-ins
- Level: Main
Den office
- Description: Laminate
- Level: Main
Dining room
- Description: Ceramic Tile, Built-ins, Wainscot, Exposed Beams,
- Level: Main
Great room
- Description: Laminate, Gas FP, Huge Windows
- Level: Main
Kitchen with eating space
- Description: Ceramic Tile, Quartz, Cabinets, Eat at Bar, Gas Stove, BI Micro
- Level: Main
Utility room
- Description: Ceramic Tile, Sink, W/D Hookups, Exposed Beams
- Level: Main
Heating
- Fireplace, Forced Air, Electric, Natural Gas
Cooling
- None
Appliances
- Included: Dishwasher(s), Disposal, Microwave(s), Refrigerator(s), Stove(s)/Range(s), Garbage Disposal, Water Heater: Electric, Water Heater Location: Basement
Features
- Bath Off Primary, Dining Room
- Flooring: Ceramic Tile, Laminate
- Windows: Double Pane/Storm Window
- Basement: Unfinished
- Number of fireplaces: 2
- Fireplace features: Gas, Wood Burning, Lower Level: 1, Main Level: 1, Fireplace
Interior area
- Total structure area: 3,008
- Total interior livable area: 3,008 sqft
Video & virtual tour
Property
Parking
- Parking features: Driveway, RV Parking
Features
- Levels: Two
- Stories: 2
- Patio & porch: Bath Off Primary, Double Pane/Storm Window, Dining Room, Fireplace, Vaulted Ceiling(s), Walk-In Closet(s), Water Heater
- Has view: Yes
- View description: See Remarks
Lot
- Size: 0.27 Acres
- Features: Corner Lot, Cable TV, Fenced-Fully, Gas Available, High Speed Internet, Outbuildings, Patio, RV Parking
- Topography: Level,Terraces
- Residential vegetation: Fruit Trees, Garden Space
Details
- Parcel number: 157038000
- Zoning: R1-5
- Zoning description: Jurisdiction: County
- Special conditions: Standard
Construction
Type & style
- Home type: SingleFamily
- Architectural style: Cape Cod
- Property subtype: Single Family Residence
Materials
- Metal/Vinyl, Wood Products
- Foundation: Poured Concrete
- Roof: Composition
Condition
- Very Good
- Year built: 1940
- Major remodel year: 2024
Utilities & green energy
- Electric: Company: PUD
- Sewer: Sewer Connected, Company: COV
- Water: Public, Company: COV
- Utilities for property: Com, Com
Community & HOA
Community
- Subdivision: Vancouver
HOA
- HOA phone: 360-977-9383
Location
- Region: Vancouver
Financial & listing details
- Price per square foot: $213/sqft
- Tax assessed value: $542,058
- Annual tax amount: $5,383
- Date on market: 11/25/2025
- Cumulative days on market: 2 days
- Listing terms: Cash Out,Conventional,FHA,VA Loan
- Inclusions: Dishwasher(s), Garbage Disposal, Microwave(s), Refrigerator(s), Stove(s)/Range(s)