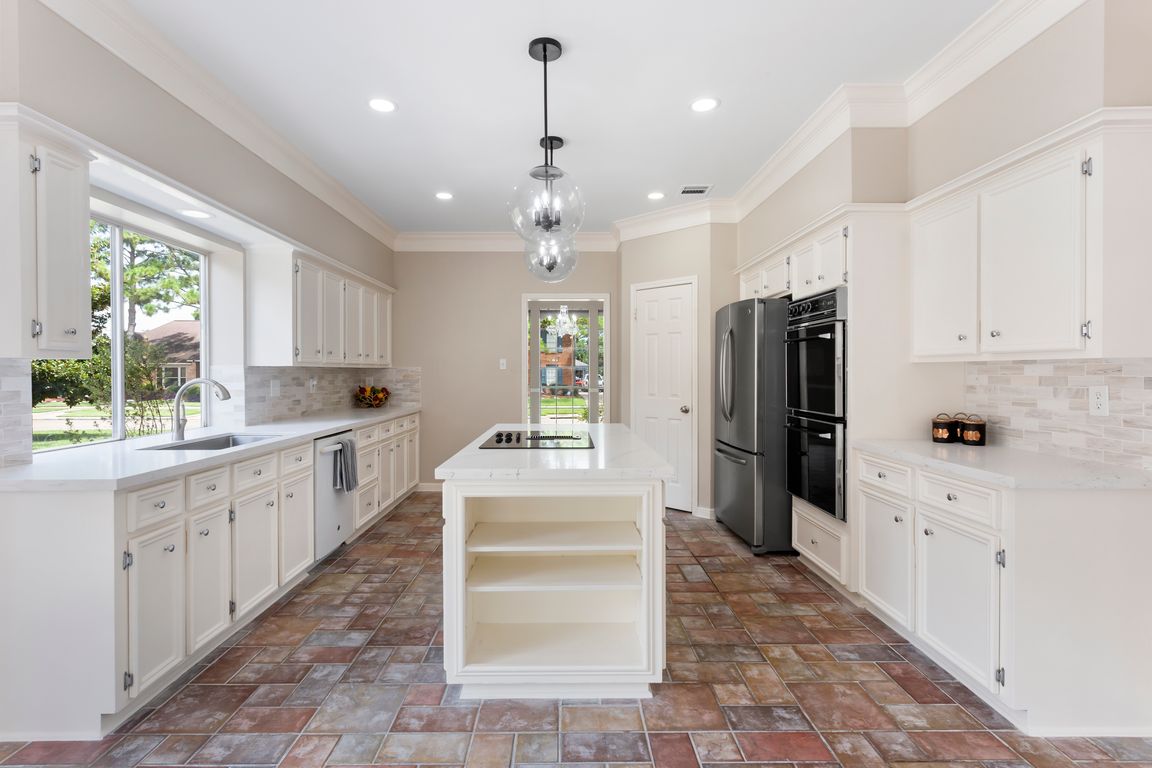
For salePrice cut: $10K (8/9)
$436,000
5beds
3,009sqft
4107 Pebble Beach Dr, League City, TX 77573
5beds
3,009sqft
Single family residence
Built in 1990
8,097 sqft
2 Attached garage spaces
$145 price/sqft
$115 monthly HOA fee
What's special
Modern ceiling fansNew lightsLight bright and airyFlex spaceSpringy new carpetBeautiful new quartz countertopsUtility room
Freshly painted and newly remodeled with a home version equivalent to a mommy makeover! Are you looking for Move In Ready? Well here I am!!! Beautiful new Quartz countertops & island.I also sport a new cooktop for you to prepare delicious cuisine while chatting w friends/ family in my light, bright ...
- 52 days
- on Zillow |
- 577 |
- 33 |
Source: HAR,MLS#: 12722782
Travel times
Kitchen
Living Room
Primary Bedroom
Zillow last checked: 7 hours ago
Listing updated: August 09, 2025 at 02:21pm
Listed by:
Lisa Mongiello TREC #0800690 832-339-9440,
United Real Estate
Source: HAR,MLS#: 12722782
Facts & features
Interior
Bedrooms & bathrooms
- Bedrooms: 5
- Bathrooms: 3
- Full bathrooms: 3
Rooms
- Room types: Family Room, Guest Suite, Utility Room
Primary bathroom
- Features: Full Secondary Bathroom Down, Primary Bath: Double Sinks, Primary Bath: Jetted Tub, Primary Bath: Separate Shower, Primary Bath: Soaking Tub, Secondary Bath(s): Shower Only, Secondary Bath(s): Tub/Shower Combo, Vanity Area
Kitchen
- Features: Island w/ Cooktop, Kitchen open to Family Room
Heating
- Natural Gas
Cooling
- Ceiling Fan(s), Electric
Appliances
- Included: Double Oven, Electric Oven, Microwave, Electric Cooktop, Dishwasher
- Laundry: Electric Dryer Hookup, Gas Dryer Hookup, Washer Hookup
Features
- Crown Molding, Formal Entry/Foyer, High Ceilings, All Bedrooms Up, En-Suite Bath, Primary Bed - 1st Floor, Walk-In Closet(s)
- Flooring: Carpet, Tile
- Windows: Window Coverings
- Number of fireplaces: 1
- Fireplace features: Gas Log
Interior area
- Total structure area: 3,009
- Total interior livable area: 3,009 sqft
Video & virtual tour
Property
Parking
- Total spaces: 2
- Parking features: Attached
- Attached garage spaces: 2
Accessibility
- Accessibility features: Accessible Full Bath, Accessible Hallway(s), Accessible Kitchen
Features
- Stories: 2
- Patio & porch: Patio/Deck
- Exterior features: Back Green Space
- Has spa: Yes
- Fencing: Back Yard,Full
Lot
- Size: 8,097.8 Square Feet
- Features: Back Yard, Near Golf Course, Subdivided, 0 Up To 1/4 Acre
Details
- Parcel number: 665700020029000
Construction
Type & style
- Home type: SingleFamily
- Architectural style: Colonial
- Property subtype: Single Family Residence
Materials
- Blown-In Insulation, Brick, Cement Siding
- Foundation: Slab
- Roof: Composition
Condition
- New construction: No
- Year built: 1990
Details
- Builder name: Perry Homes
Utilities & green energy
- Sewer: Public Sewer
- Water: Public
Green energy
- Energy efficient items: Lighting
Community & HOA
Community
- Features: Subdivision Tennis Court
- Subdivision: South Shore Harbour
HOA
- Has HOA: Yes
- Amenities included: Basketball Court, Park, Playground, Pool, Security, Splash Pad, Tennis Court(s)
- HOA fee: $115 monthly
Location
- Region: League City
Financial & listing details
- Price per square foot: $145/sqft
- Tax assessed value: $426,440
- Annual tax amount: $1,016
- Date on market: 7/8/2025
- Listing terms: Cash,Conventional,FHA,VA Loan
- Exclusions: Fridge, decor, safe, items In Garage
- Ownership: Full Ownership
- Road surface type: Asphalt, Curbs