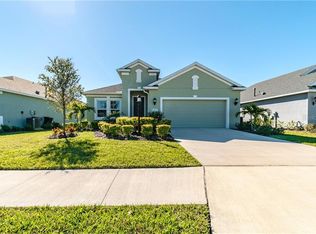Welcome home to this beautiful and spacious 3 BEDROOM 2 BATH NEW CONSTRUCTION home in Silverleaf. If you are looking for the perfect starter home, family home, or forever home look no further! This block construction home has all the upgraded features one would expect from a new construction home. Great open floor plan with a huge covered back porch overlooking the back yard. The kitchen features solid wood soft close cabinets, granite countertops, stainless steel appliances, custom backsplash, and a designer faucet. The bathrooms feature the same level of quality finishes including custom vanities, granite countertops, designer tile, and new hardware. There is a nice sized backyard as well. The house was still under the builders warranty! One of the first re sale homes in the Silverleaf community which features a beautiful pool and clubhouse amenity area. Priced below the new inventory!!!! This home has many desirable features and is a must see. Please call us to set up a showing today!
This property is off market, which means it's not currently listed for sale or rent on Zillow. This may be different from what's available on other websites or public sources.
