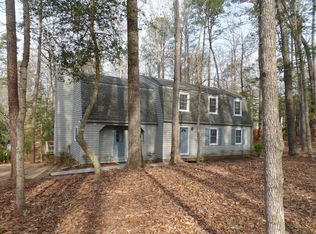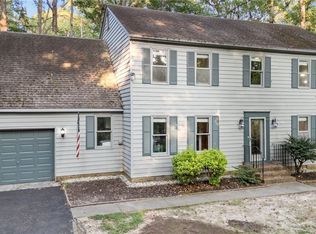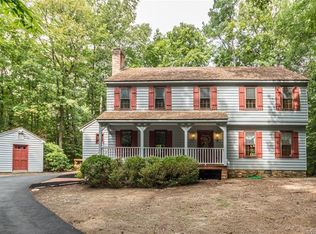Sold for $525,000
$525,000
4107 Poplar Grove Rd, Midlothian, VA 23112
4beds
2,863sqft
Single Family Residence
Built in 1978
0.5 Acres Lot
$535,800 Zestimate®
$183/sqft
$3,152 Estimated rent
Home value
$535,800
$498,000 - $573,000
$3,152/mo
Zestimate® history
Loading...
Owner options
Explore your selling options
What's special
You are going to LOVE this BEAUTIFUL 4-BEDROOM HOME in the HEART OF MIDLOTHIAN! Inside, you’ll find a RENOVATED KITCHEN with WHITE CABINETRY, GRANITE COUNTERS, and an OPEN FLOW to the DINING ROOM—ideal for FAMILY DINNERS or ENTERTAINING FRIENDS. The FAMILY ROOM features WAINSCOTING, EXPOSED BEAMS, a FIREPLACE, and a PICTURE WINDOW that brings the OUTDOORS IN.
The MAIN LEVEL also boasts GLEAMING HARDWOOD FLOORS and a BONUS ROOM perfect for a HOME OFFICE, PLAYROOM, or CREATIVE SPACE.
Head downstairs to the WALK-OUT BASEMENT—an AWESOME HANGOUT SPACE with a BRICK FIREPLACE, DIRECT ACCESS to the PRIVATE BACKYARD and FIREPIT, plus a LARGE STORAGE ROOM and GARAGE. Upstairs, enjoy 4 WELL-APPOINTED BEDROOMS, including a SERENE PRIMARY SUITE with a SPA-LIKE BATHROOM, DOUBLE VANITY, GORGEOUS SHOWER, CUSTOM CLOSET, and a SECOND CLOSET for extra storage.
You’ll love the EXTRAS too—WALK-UP ATTIC, FRONT YARD IRRIGATION, and LANDSCAPE LIGHTING to boost your CURB APPEAL day or night!
CLOSE TO THE BOATHOUSE RESTAURANT, ST. FRANCIS HOSPITAL, SHOPPING, POWHITE PKWY, 288, and ALL THE TRAILS AND AMENITIES BRANDERMILL HAS TO OFFER!
Zillow last checked: 8 hours ago
Listing updated: January 29, 2026 at 07:08am
Listed by:
Heather Valentine 804-423-6000,
Valentine Properties
Bought with:
Luke Catron, 0225205483
Samson Properties
Source: CVRMLS,MLS#: 2514019 Originating MLS: Central Virginia Regional MLS
Originating MLS: Central Virginia Regional MLS
Facts & features
Interior
Bedrooms & bathrooms
- Bedrooms: 4
- Bathrooms: 4
- Full bathrooms: 2
- 1/2 bathrooms: 2
Primary bedroom
- Description: Ensuite Bath, Custom Closet
- Level: Second
- Dimensions: 12.5 x 17.0
Bedroom 2
- Level: Second
- Dimensions: 11.8 x 9.11
Bedroom 3
- Level: Second
- Dimensions: 13.0 x 13.7
Bedroom 4
- Description: WIC
- Level: Second
- Dimensions: 13.0 x 11.3
Dining room
- Level: First
- Dimensions: 12.5 x 13.6
Foyer
- Level: First
- Dimensions: 10.10 x 11.7
Other
- Description: Tub & Shower
- Level: Second
Half bath
- Level: Basement
Half bath
- Level: First
Kitchen
- Description: White Cabinets, Granite Counters
- Level: First
- Dimensions: 17.6 x 11.11
Laundry
- Level: First
- Dimensions: 2.11 x 7.10
Living room
- Description: Winscoting, Beamed Ceiling
- Level: First
- Dimensions: 18.10 x 13.4
Office
- Description: Built ins
- Level: First
- Dimensions: 17.5 x 11.7
Recreation
- Level: Basement
- Dimensions: 28.7 x 24.9
Heating
- Electric, Heat Pump
Cooling
- Heat Pump
Appliances
- Included: Gas Water Heater
Features
- Beamed Ceilings, Ceiling Fan(s), Dining Area, Double Vanity, Eat-in Kitchen, Fireplace, Granite Counters, Bath in Primary Bedroom, Pantry, Walk-In Closet(s)
- Basement: Full
- Attic: Walk-up
- Number of fireplaces: 2
- Fireplace features: Gas
Interior area
- Total interior livable area: 2,863 sqft
- Finished area above ground: 2,208
- Finished area below ground: 655
Property
Parking
- Total spaces: 1
- Parking features: Attached, Direct Access, Garage
- Attached garage spaces: 1
Features
- Levels: Two
- Stories: 2
- Pool features: Community, Pool
Lot
- Size: 0.50 Acres
Details
- Parcel number: 730681376700000
- Zoning description: R7
Construction
Type & style
- Home type: SingleFamily
- Architectural style: Colonial
- Property subtype: Single Family Residence
Materials
- Drywall, Frame, Wood Siding
- Roof: Composition,Shingle
Condition
- Resale
- New construction: No
- Year built: 1978
Utilities & green energy
- Sewer: Public Sewer
- Water: Public
Community & neighborhood
Community
- Community features: Home Owners Association
Location
- Region: Midlothian
- Subdivision: Poplar Grove
HOA & financial
HOA
- Has HOA: Yes
- HOA fee: $222 quarterly
- Services included: Association Management, Common Areas, Pool(s)
Other
Other facts
- Ownership: Individuals
- Ownership type: Sole Proprietor
Price history
| Date | Event | Price |
|---|---|---|
| 6/25/2025 | Sold | $525,000$183/sqft |
Source: | ||
| 5/23/2025 | Pending sale | $525,000$183/sqft |
Source: | ||
| 5/20/2025 | Listed for sale | $525,000+98.1%$183/sqft |
Source: | ||
| 3/11/2016 | Sold | $265,000-0.9%$93/sqft |
Source: | ||
| 1/16/2016 | Price change | $267,500-0.9%$93/sqft |
Source: Long & Foster REALTORS #1530855 Report a problem | ||
Public tax history
| Year | Property taxes | Tax assessment |
|---|---|---|
| 2025 | $3,707 +2.5% | $416,500 +3.7% |
| 2024 | $3,616 +6.4% | $401,800 +7.6% |
| 2023 | $3,399 +12.1% | $373,500 +13.3% |
Find assessor info on the county website
Neighborhood: 23112
Nearby schools
GreatSchools rating
- 6/10Swift Creek Elementary SchoolGrades: PK-5Distance: 1.5 mi
- 5/10Swift Creek Middle SchoolGrades: 6-8Distance: 0.7 mi
- 6/10Clover Hill High SchoolGrades: 9-12Distance: 1.2 mi
Schools provided by the listing agent
- Elementary: Swift Creek
- Middle: Swift Creek
- High: Clover Hill
Source: CVRMLS. This data may not be complete. We recommend contacting the local school district to confirm school assignments for this home.
Get a cash offer in 3 minutes
Find out how much your home could sell for in as little as 3 minutes with a no-obligation cash offer.
Estimated market value$535,800
Get a cash offer in 3 minutes
Find out how much your home could sell for in as little as 3 minutes with a no-obligation cash offer.
Estimated market value
$535,800


