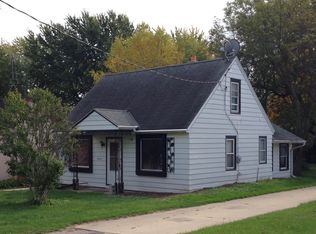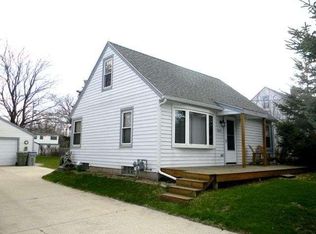Closed
$210,000
4107 West Calumet ROAD, Milwaukee, WI 53209
3beds
837sqft
Single Family Residence
Built in 1948
8,712 Square Feet Lot
$217,700 Zestimate®
$251/sqft
$1,622 Estimated rent
Home value
$217,700
$196,000 - $242,000
$1,622/mo
Zestimate® history
Loading...
Owner options
Explore your selling options
What's special
This updated and well-maintained Cape Cod home sits on a nice lot on quiet street. Great location near Brown Deer Park & across the street from Brown Deer. The remodeled kitchen features nice white cabinetry, tile backsplash, new fixtures, lighting & flooring. The open wall to the living room gives you an open concept feel. Newer flooring through-out. First floor dining room. MBR on the main floor & two decent bedrooms in the upper level. Relax on the nice deck overlooking the spacious back yard that offers plenty of room to play, entertain, or garden with raised garden beds & a shed. The garage size is a 2 car, but it only has a 1 car overhead door & its 24' deep. Exterior was painted about 5yrs ago. Furnace (2013), central air (2014), tear off roof (2009), & hot water heater (2009).
Zillow last checked: 8 hours ago
Listing updated: April 25, 2025 at 06:31am
Listed by:
Nicholas Deutsch 262-853-5337,
Buyers Vantage
Bought with:
Margaret N Berens
Source: WIREX MLS,MLS#: 1909810 Originating MLS: Metro MLS
Originating MLS: Metro MLS
Facts & features
Interior
Bedrooms & bathrooms
- Bedrooms: 3
- Bathrooms: 1
- Full bathrooms: 1
- Main level bedrooms: 1
Primary bedroom
- Level: Main
- Area: 121
- Dimensions: 11 x 11
Bedroom 2
- Level: Upper
- Area: 110
- Dimensions: 11 x 10
Bedroom 3
- Level: Upper
- Area: 120
- Dimensions: 12 x 10
Bathroom
- Features: Shower Over Tub
Dining room
- Level: Main
- Area: 72
- Dimensions: 9 x 8
Kitchen
- Level: Main
- Area: 121
- Dimensions: 11 x 11
Living room
- Level: Main
- Area: 144
- Dimensions: 12 x 12
Heating
- Natural Gas, Forced Air
Cooling
- Central Air
Appliances
- Included: Dryer, Microwave, Oven, Range, Refrigerator, Washer
Features
- High Speed Internet, Kitchen Island
- Flooring: Wood or Sim.Wood Floors
- Basement: Block,Full,Sump Pump
Interior area
- Total structure area: 837
- Total interior livable area: 837 sqft
Property
Parking
- Total spaces: 2
- Parking features: Garage Door Opener, Detached, 2 Car
- Garage spaces: 2
Features
- Levels: One and One Half
- Stories: 1
- Patio & porch: Deck
Lot
- Size: 8,712 sqft
Details
- Additional structures: Garden Shed
- Parcel number: 1029958100
- Zoning: Residential
Construction
Type & style
- Home type: SingleFamily
- Architectural style: Cape Cod
- Property subtype: Single Family Residence
Materials
- Other
Condition
- 21+ Years
- New construction: No
- Year built: 1948
Utilities & green energy
- Sewer: Public Sewer
- Water: Public
- Utilities for property: Cable Available
Community & neighborhood
Location
- Region: Milwaukee
- Municipality: Milwaukee
Price history
| Date | Event | Price |
|---|---|---|
| 4/25/2025 | Sold | $210,000+5.1%$251/sqft |
Source: | ||
| 3/16/2025 | Contingent | $199,900$239/sqft |
Source: | ||
| 3/14/2025 | Listed for sale | $199,900+214.3%$239/sqft |
Source: | ||
| 5/13/2016 | Sold | $63,600-5.1%$76/sqft |
Source: Public Record Report a problem | ||
| 11/17/2015 | Listing removed | $67,000$80/sqft |
Source: Coldwell Banker Residential Brokerage - West Bend #1422468 Report a problem | ||
Public tax history
| Year | Property taxes | Tax assessment |
|---|---|---|
| 2022 | $2,469 -1.4% | $103,700 +15.2% |
| 2021 | $2,505 | $90,000 |
| 2020 | $2,505 | $90,000 |
Find assessor info on the county website
Neighborhood: Tripoli Park
Nearby schools
GreatSchools rating
- 2/10Hawthorne SchoolGrades: PK-5Distance: 0.8 mi
- 6/10Craig Montessori SchoolGrades: PK-8Distance: 4.7 mi
- 5/10Rufus King International High SchoolGrades: 9-12Distance: 4.5 mi
Schools provided by the listing agent
- District: Milwaukee
Source: WIREX MLS. This data may not be complete. We recommend contacting the local school district to confirm school assignments for this home.
Get pre-qualified for a loan
At Zillow Home Loans, we can pre-qualify you in as little as 5 minutes with no impact to your credit score.An equal housing lender. NMLS #10287.

