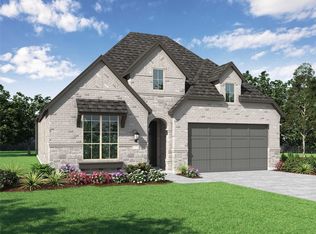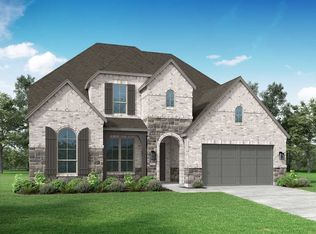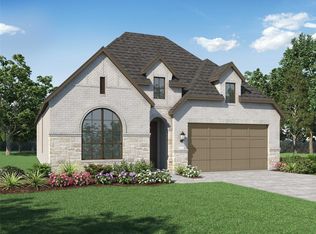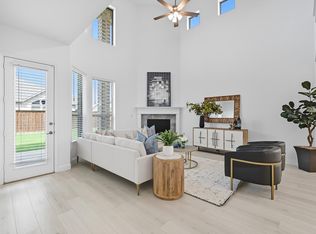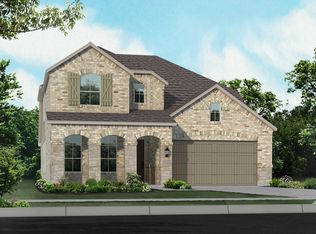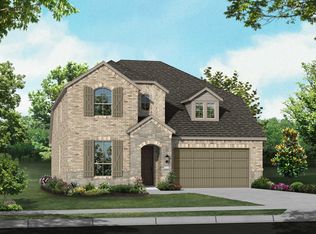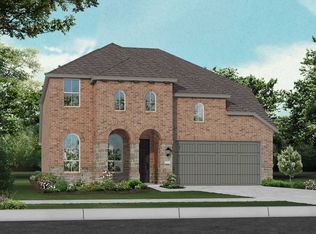4107 Windy Point Rd, Oak Point, TX 75068
What's special
- 242 days |
- 303 |
- 24 |
Zillow last checked: 8 hours ago
Listing updated: January 12, 2026 at 01:51pm
Dina Verteramo 0523468 888-524-3182,
HIGHLAND HOMES REALTY
Travel times
Schedule tour
Select your preferred tour type — either in-person or real-time video tour — then discuss available options with the builder representative you're connected with.
Facts & features
Interior
Bedrooms & bathrooms
- Bedrooms: 4
- Bathrooms: 4
- Full bathrooms: 4
Primary bedroom
- Features: Dual Sinks, Walk-In Closet(s)
- Level: First
- Dimensions: 13 x 16
Bedroom
- Level: First
- Dimensions: 12 x 10
Bedroom
- Level: Second
- Dimensions: 11 x 10
Bedroom
- Level: Second
- Dimensions: 13 x 10
Bonus room
- Level: Second
- Dimensions: 18 x 10
Breakfast room nook
- Level: First
- Dimensions: 10 x 10
Dining room
- Level: First
- Dimensions: 15 x 10
Kitchen
- Features: Walk-In Pantry
- Level: First
- Dimensions: 11 x 8
Living room
- Level: First
- Dimensions: 14 x 22
Living room
- Level: Second
- Dimensions: 18 x 10
Media room
- Level: Second
- Dimensions: 12 x 11
Office
- Level: First
- Dimensions: 12 x 10
Utility room
- Level: First
- Dimensions: 8 x 6
Heating
- Central, Natural Gas
Cooling
- Central Air, Electric
Appliances
- Included: Dishwasher, Electric Oven, Disposal, Microwave, Tankless Water Heater, Vented Exhaust Fan
Features
- High Speed Internet, Smart Home, Cable TV
- Flooring: Carpet, Ceramic Tile, Vinyl
- Has basement: No
- Number of fireplaces: 1
- Fireplace features: Family Room
Interior area
- Total interior livable area: 2,855 sqft
Video & virtual tour
Property
Parking
- Total spaces: 2
- Parking features: Door-Single
- Attached garage spaces: 2
Features
- Levels: Two
- Stories: 2
- Pool features: None, Community
- Fencing: Back Yard
Lot
- Size: 6,011.28 Square Feet
- Dimensions: 50 x 120
- Features: Subdivision, Sprinkler System
Details
- Parcel number: 4107 Windy Point
Construction
Type & style
- Home type: SingleFamily
- Architectural style: Traditional,Detached
- Property subtype: Single Family Residence
Materials
- Brick
- Foundation: Slab
- Roof: Composition
Condition
- New construction: Yes
- Year built: 2025
Details
- Builder name: Highland Homes
Utilities & green energy
- Sewer: Public Sewer
- Water: Public
- Utilities for property: Natural Gas Available, Sewer Available, Separate Meters, Water Available, Cable Available
Community & HOA
Community
- Features: Clubhouse, Fishing, Lake, Playground, Park, Pool, Trails/Paths, Community Mailbox, Sidewalks
- Subdivision: Wildridge
HOA
- Has HOA: Yes
- Services included: All Facilities, Association Management
- HOA fee: $1,200 annually
- HOA name: ccmc
- HOA phone: 972-814-4084
Location
- Region: Oak Point
Financial & listing details
- Price per square foot: $196/sqft
- Date on market: 6/13/2025
- Cumulative days on market: 195 days
About the community
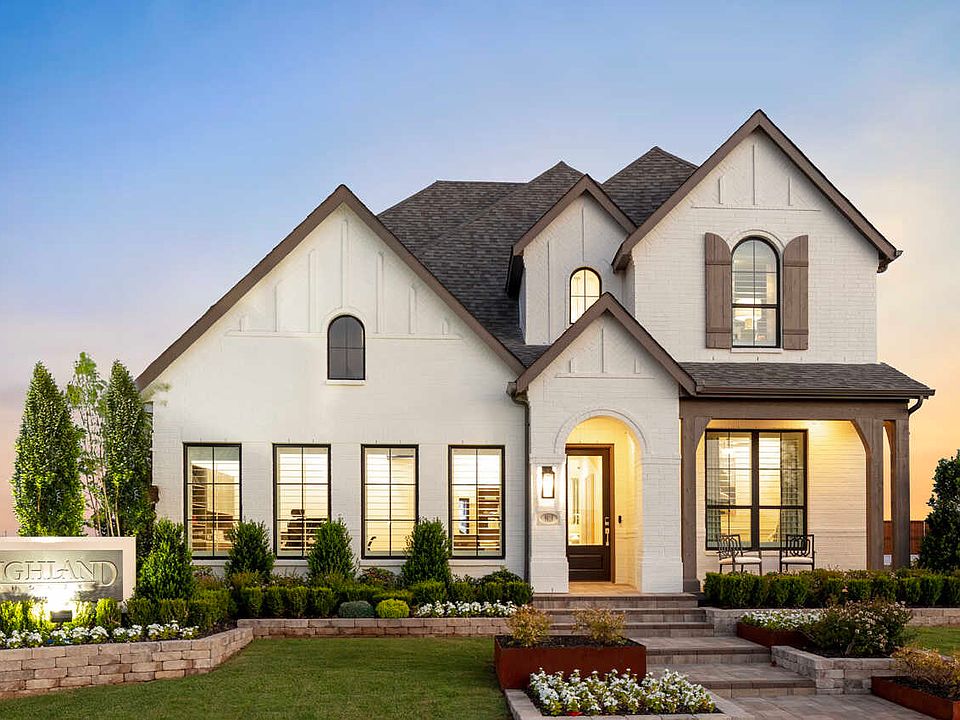
$20K + Kitchen Upgrade Event Limited Time Savings!
Get $20K towards closing costs plus New Kitchen Upgrade Event: December 29th - March 31st. See Sales Counselor for details!Source: Highland Homes
7 homes in this community
Available homes
| Listing | Price | Bed / bath | Status |
|---|---|---|---|
Current home: 4107 Windy Point Rd | $559,900 | 4 bed / 4 bath | Available |
| 9022 Wildberry Rd | $579,008 | 4 bed / 3 bath | Move-in ready |
| 4306 Windy Point Rd | $519,990 | 3 bed / 4 bath | Available |
| 4330 Wildflower Ln | $583,000 | 5 bed / 4 bath | Available |
| 4118 Windy Point Rd | $589,000 | 5 bed / 4 bath | Available |
| 4319 Blackberry Ln | $619,000 | 4 bed / 3 bath | Available |
| 4411 Azalea Trl | $629,000 | 5 bed / 4 bath | Available |
Source: Highland Homes
Contact builder

By pressing Contact builder, you agree that Zillow Group and other real estate professionals may call/text you about your inquiry, which may involve use of automated means and prerecorded/artificial voices and applies even if you are registered on a national or state Do Not Call list. You don't need to consent as a condition of buying any property, goods, or services. Message/data rates may apply. You also agree to our Terms of Use.
Learn how to advertise your homesEstimated market value
Not available
Estimated sales range
Not available
$3,125/mo
Price history
| Date | Event | Price |
|---|---|---|
| 1/12/2026 | Price change | $559,900-3.3%$196/sqft |
Source: NTREIS #20968841 Report a problem | ||
| 12/18/2025 | Price change | $578,746+5%$203/sqft |
Source: NTREIS #20968841 Report a problem | ||
| 12/15/2025 | Listed for sale | $550,999$193/sqft |
Source: NTREIS #20968841 Report a problem | ||
| 10/29/2025 | Pending sale | $550,999$193/sqft |
Source: NTREIS #20968841 Report a problem | ||
| 10/28/2025 | Price change | $550,999+0%$193/sqft |
Source: | ||
Public tax history
$20K + Kitchen Upgrade Event Limited Time Savings!
Get $20K towards closing costs plus New Kitchen Upgrade Event: December 29th - March 31st. See Sales Counselor for details!Source: Highland HomesMonthly payment
Neighborhood: Wildridge
Nearby schools
GreatSchools rating
- 5/10Oak Point Elementary SchoolGrades: PK-5Distance: 0.2 mi
- 5/10Jerry R Walker MiddleGrades: 6-8Distance: 1.8 mi
- 5/10Little Elm High SchoolGrades: 9-12Distance: 3.5 mi
Schools provided by the builder
- Elementary: Hill Elementary
- Middle: Rodriguez Middle School
- High: Braswell High School
- District: Denton ISD
Source: Highland Homes. This data may not be complete. We recommend contacting the local school district to confirm school assignments for this home.
