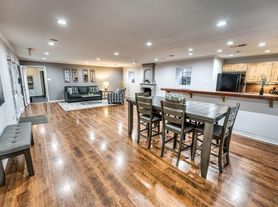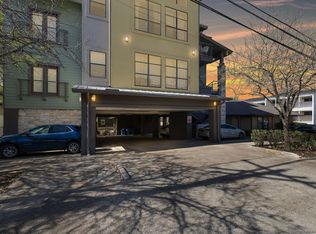Welcome to your bright and versatile two-story townhome in the heart of Northwest Austin at 4108 Bayberry Drive. This thoughtfully designed residence features 3 bedrooms and 2 full baths in approximately 1,548 square feet of living space.
Step inside to a flexible layout where the main level offers a living room with fireplace, laminate and tile flooring, and a convenient sun-room or office space (or even a third bedroom) that opens to a private patioideal for both relaxing and entertaining.
Upstairs you'll find additional private space and bedrooms, providing excellent separation and comfort for housemates, families, or hosting guests.
The kitchen is well appointed with tile counters and opens to comfortable living space, offering the ease of everyday living with a touch of style.
Outside, enjoy your own patio and private yard that backs to greenspacesome residents even enjoy views of deer in the courtyardbringing nature and tranquility into your urban lifestyle.
Located in the coveted 78759 zip code, this home places you minutes from major corridors, shopping, dining, and top-tier schoolssuch as Hill Elementary School (8/10) and Anderson High School (7/10).
With a community pool, tennis courts, and greenbelt adjacency, this residence offers both lifestyle and location.
All RPM Reliable Property Management, Inc. residents are enrolled in the Resident Benefits Package (RBP) for $50.00/month which includes liability insurance, credit building to help boost the resident's credit score with timely rent payments, HVAC air filter delivery (for applicable properties), our best-in-class resident rewards program, and much more! More details upon application.
House for rent
Street View
$2,295/mo
4108 Bayberry Dr, Austin, TX 78759
3beds
1,548sqft
Price may not include required fees and charges.
Single family residence
Available Mon Dec 15 2025
Cats, small dogs OK
-- A/C
In unit laundry
-- Parking
-- Heating
What's special
Private patioPrivate yardComfortable living spaceSun-room or office spaceAdditional private spaceFlexible layoutLaminate and tile flooring
- 15 minutes |
- -- |
- -- |
Travel times
Looking to buy when your lease ends?
Consider a first-time homebuyer savings account designed to grow your down payment with up to a 6% match & a competitive APY.
Facts & features
Interior
Bedrooms & bathrooms
- Bedrooms: 3
- Bathrooms: 2
- Full bathrooms: 2
Appliances
- Included: Dryer, Refrigerator, Washer
- Laundry: In Unit
Interior area
- Total interior livable area: 1,548 sqft
Property
Parking
- Details: Contact manager
Details
- Parcel number: 144904
Construction
Type & style
- Home type: SingleFamily
- Property subtype: Single Family Residence
Community & HOA
Location
- Region: Austin
Financial & listing details
- Lease term: Contact For Details
Price history
| Date | Event | Price |
|---|---|---|
| 11/11/2025 | Listed for rent | $2,295+17.7%$1/sqft |
Source: Zillow Rentals | ||
| 4/8/2020 | Listing removed | $1,950$1/sqft |
Source: All City Real Estate Ltd. Co #3907128 | ||
| 4/3/2020 | Listed for rent | $1,950$1/sqft |
Source: All City Real Estate Ltd. Co #3907128 | ||
| 8/15/2019 | Listing removed | $1,950$1/sqft |
Source: All City Real Estate Ltd. Co #7247948 | ||
| 8/8/2019 | Price change | $1,950-2.3%$1/sqft |
Source: All City Real Estate Ltd. Co #7247948 | ||

