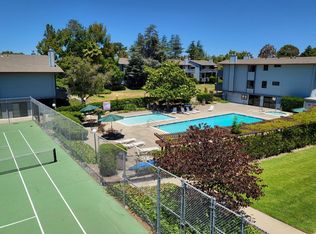Welcome to the best & beautiful remodel larger 2B/2B floor plans w spacious decking, overlooking the courtyard greenbelt and pool that Lauriedale has to offer. Open floor plan and totally remodel on 2015: quartz kitchen counter top; stainless steel appliances; new cabinets; Modern bathrooms; Laminate floor on living room and two bedrooms; Recently new paint; LED recessed lightnings through kitchen, Hall Way, dinning area and two bedrooms. Conveniently located on the San Mateo/ Belmont boarder, this unit benefits from being a part of the Belmont Redwood school district. With proximity to shopping, transportation and easy highway access, commuting is made easy. The beautiful inner complex grounds offer a peaceful break from all the hustle and bustle of life. Large storage room located under unit and 2 cars assign carport with garage door. Ample street parking for clients and friends. The best great schools: Central or Nesbit Elementary; Ralston Intermediate School; Carlmont High School
This property is off market, which means it's not currently listed for sale or rent on Zillow. This may be different from what's available on other websites or public sources.
