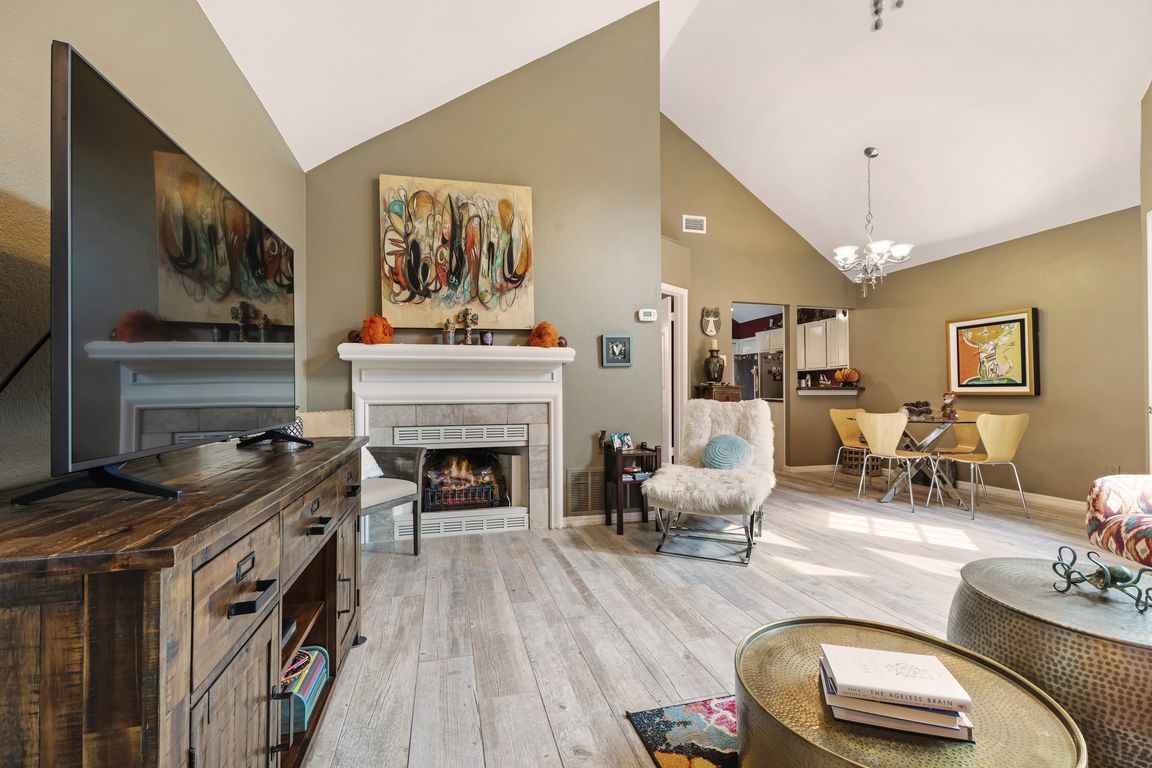
For salePrice cut: $20K (10/8)
$325,000
3beds
1,271sqft
4108 Hollow Oak Dr, Dallas, TX 75287
3beds
1,271sqft
Duplex, single family residence
Built in 1984
3,049 sqft
1 Attached garage space
$256 price/sqft
$159 monthly HOA fee
What's special
Two patiosFilled with natural light
Welcome to 4108 Hollow Oak Drive, a beautifully maintained one-story home in North Dallas, Texas. This 3-bedroom, 2-bathroom residence offers an open and inviting floor plan, ideal for todays living. The spacious living area is filled with natural light, creating a warm atmosphere perfect for both relaxation and entertaining. Outside, you’ll ...
- 34 days |
- 2,460 |
- 129 |
Likely to sell faster than
Source: NTREIS,MLS#: 21064250
Travel times
Living Room
Kitchen
Primary Bedroom
Zillow last checked: 7 hours ago
Listing updated: October 19, 2025 at 01:04pm
Listed by:
John Butcher 0591679 2144159787,
Ebby Halliday, REALTORS 972-335-6564,
Nikki Butcher 0556682 469-877-7587,
Ebby Halliday, REALTORS
Source: NTREIS,MLS#: 21064250
Facts & features
Interior
Bedrooms & bathrooms
- Bedrooms: 3
- Bathrooms: 2
- Full bathrooms: 2
Primary bedroom
- Features: Ceiling Fan(s), Walk-In Closet(s)
- Level: First
- Dimensions: 11 x 19
Bedroom
- Features: Ceiling Fan(s)
- Level: First
- Dimensions: 15 x 12
Primary bathroom
- Level: First
- Dimensions: 8 x 8
Bonus room
- Level: First
- Dimensions: 11 x 10
Dining room
- Level: First
- Dimensions: 12 x 9
Kitchen
- Level: First
- Dimensions: 11 x 14
Living room
- Features: Ceiling Fan(s), Fireplace
- Level: First
- Dimensions: 18 x 15
Heating
- Central, Electric
Cooling
- Central Air, Ceiling Fan(s)
Appliances
- Included: Dishwasher, Electric Range, Disposal, Refrigerator
- Laundry: Washer Hookup, Dryer Hookup, ElectricDryer Hookup, In Kitchen, Stacked
Features
- Cable TV
- Flooring: Carpet, Ceramic Tile
- Windows: Window Coverings
- Has basement: No
- Number of fireplaces: 1
- Fireplace features: Family Room
Interior area
- Total interior livable area: 1,271 sqft
Video & virtual tour
Property
Parking
- Total spaces: 1
- Parking features: Alley Access, Concrete, Garage, Garage Door Opener, Garage Faces Rear, On Street
- Attached garage spaces: 1
- Has uncovered spaces: Yes
Features
- Levels: One
- Stories: 1
- Patio & porch: Rear Porch, Front Porch, Patio
- Pool features: None
Lot
- Size: 3,049.2 Square Feet
- Features: Interior Lot, Landscaped, No Backyard Grass
Details
- Parcel number: R131001001401
Construction
Type & style
- Home type: SingleFamily
- Architectural style: Traditional
- Property subtype: Duplex, Single Family Residence
- Attached to another structure: Yes
Materials
- Brick, Fiber Cement
- Foundation: Slab
- Roof: Composition
Condition
- Year built: 1984
Utilities & green energy
- Sewer: Public Sewer
- Water: Public
- Utilities for property: Sewer Available, Underground Utilities, Water Available, Cable Available
Community & HOA
Community
- Features: Curbs, Sidewalks
- Security: Security System Owned, Smoke Detector(s)
- Subdivision: Bent Tree Gables
HOA
- Has HOA: Yes
- Amenities included: Maintenance Front Yard
- Services included: Association Management, Maintenance Grounds
- HOA fee: $159 monthly
- HOA name: SNL and Associates
- HOA phone: 972-243-2175
Location
- Region: Dallas
Financial & listing details
- Price per square foot: $256/sqft
- Tax assessed value: $310,892
- Annual tax amount: $6,149
- Date on market: 9/19/2025