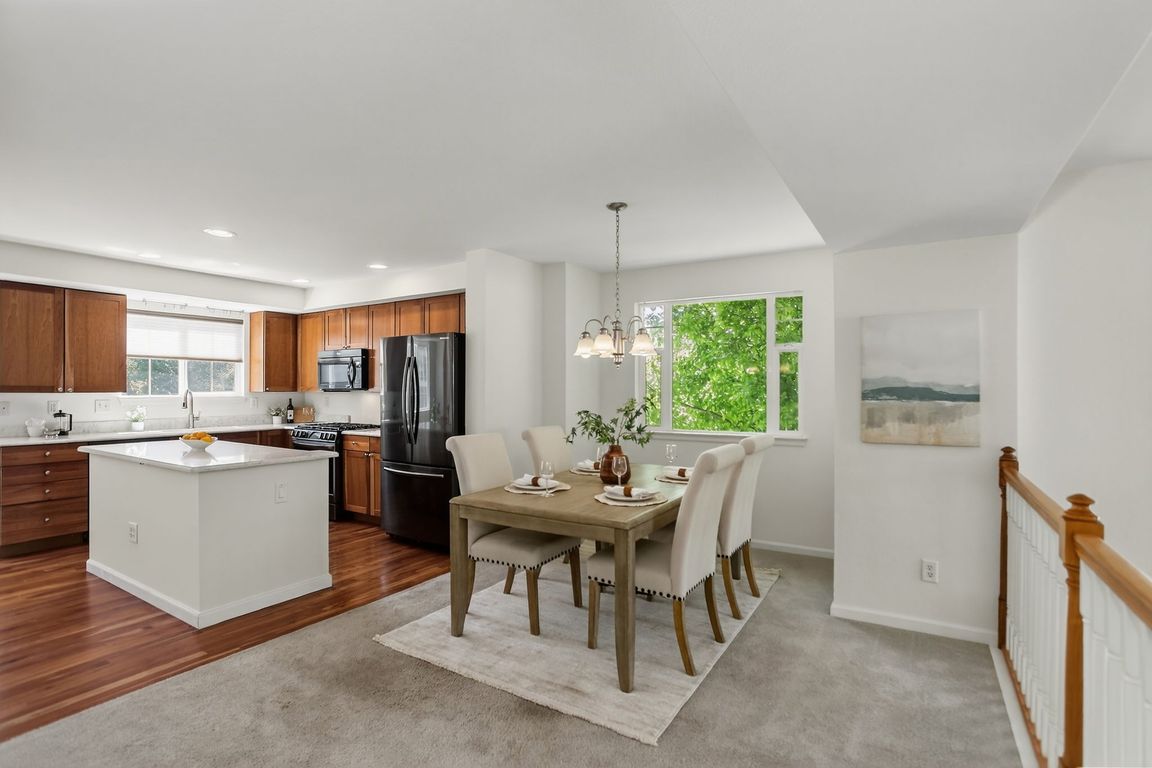
For salePrice cut: $25K (7/28)
$500,000
4beds
2,092sqft
4108 Riley Dr, Longmont, CO 80503
4beds
2,092sqft
Attached dwelling, townhouse
Built in 2006
1,087 sqft
2 Attached garage spaces
$239 price/sqft
$1,333 quarterly HOA fee
What's special
Mature treesStunning mountain viewsFinished basementLuxurious primary suiteFive-piece bathSliding glass doorsQuiet tree-lined neighborhood
Welcome to this beautifully designed townhome tucked in a quiet, tree-lined neighborhood. A charming front patio offers privacy and shade with mature trees, setting the tone for relaxed, low-maintenance living. Step inside to a spacious living room with soaring ceilings, a cozy gas fireplace, and sliding glass doors that open to ...
- 52 days
- on Zillow |
- 750 |
- 34 |
Likely to sell faster than
Source: IRES,MLS#: 1037413
Travel times
Kitchen
Living Room
Primary Bedroom
Zillow last checked: 7 hours ago
Listing updated: August 11, 2025 at 11:07am
Listed by:
The Bernardi Group info@thebernardigroup.com,
Coldwell Banker Realty-Boulder
Source: IRES,MLS#: 1037413
Facts & features
Interior
Bedrooms & bathrooms
- Bedrooms: 4
- Bathrooms: 4
- Full bathrooms: 2
- 3/4 bathrooms: 1
- 1/2 bathrooms: 1
Primary bedroom
- Area: 204
- Dimensions: 17 x 12
Bedroom 2
- Area: 154
- Dimensions: 14 x 11
Bedroom 3
- Area: 110
- Dimensions: 11 x 10
Bedroom 4
- Area: 108
- Dimensions: 12 x 9
Dining room
- Area: 165
- Dimensions: 15 x 11
Family room
- Area: 216
- Dimensions: 18 x 12
Kitchen
- Area: 120
- Dimensions: 12 x 10
Heating
- Forced Air
Cooling
- Central Air
Appliances
- Included: Gas Range/Oven, Dishwasher, Refrigerator, Washer, Dryer, Microwave, Disposal
- Laundry: Upper Level
Features
- Eat-in Kitchen, Separate Dining Room, Cathedral/Vaulted Ceilings, Open Floorplan, Pantry, Walk-In Closet(s), Kitchen Island, Open Floor Plan, Walk-in Closet
- Flooring: Wood, Wood Floors
- Windows: Window Coverings
- Basement: Partial,Partially Finished,Sump Pump
- Has fireplace: Yes
- Fireplace features: Gas, Living Room
Interior area
- Total structure area: 2,092
- Total interior livable area: 2,092 sqft
- Finished area above ground: 1,712
- Finished area below ground: 380
Video & virtual tour
Property
Parking
- Total spaces: 2
- Parking features: Garage - Attached
- Attached garage spaces: 2
- Details: Garage Type: Attached
Features
- Levels: Two
- Stories: 2
- Patio & porch: Patio
- Has view: Yes
- View description: Mountain(s)
Lot
- Size: 1,087 Square Feet
- Features: Sidewalks, Corner Lot, Within City Limits
Details
- Parcel number: R0507089
- Zoning: R-MN
- Special conditions: Private Owner
Construction
Type & style
- Home type: Townhouse
- Architectural style: Contemporary/Modern
- Property subtype: Attached Dwelling, Townhouse
- Attached to another structure: Yes
Materials
- Wood/Frame
- Roof: Composition
Condition
- Not New, Previously Owned
- New construction: No
- Year built: 2006
Utilities & green energy
- Electric: Electric
- Gas: Natural Gas
- Sewer: City Sewer
- Water: City Water, City of Longmont
- Utilities for property: Natural Gas Available, Electricity Available
Community & HOA
Community
- Features: Playground, Park
- Subdivision: Reserve At Renaissance
HOA
- Has HOA: Yes
- Services included: Common Amenities, Snow Removal, Maintenance Grounds, Management, Utilities, Maintenance Structure
- HOA fee: $220 quarterly
- Second HOA fee: $371 monthly
Location
- Region: Longmont
Financial & listing details
- Price per square foot: $239/sqft
- Tax assessed value: $548,900
- Annual tax amount: $3,165
- Date on market: 8/11/2025
- Listing terms: Cash,Conventional
- Exclusions: Seller's Personal Property
- Electric utility on property: Yes
- Road surface type: Paved, Asphalt