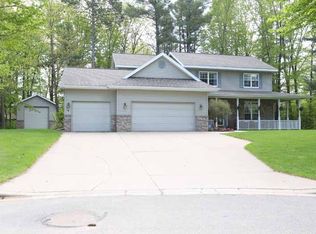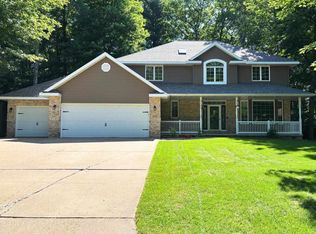Beautiful custom built executive ranch located in the Popular River Pines Subdivision. Open concept home with vaulted ceilings, huge kitchen great for entertaining. Master suite features a private master bath and walk in closet. Warm and inviting 3 season room off the dining area, main floor great room features a cozy gas fire place. The main floor also includes a full bath, 2nd bedroom and large laundry room.Walk out lower level includes the 3rd bedroom, full bath, family room and game room which is plumbed for a wet bar. Lots of storage space in the unfinished section. Garage is finished and oversized to give you lots of room to store all the toys.
This property is off market, which means it's not currently listed for sale or rent on Zillow. This may be different from what's available on other websites or public sources.

