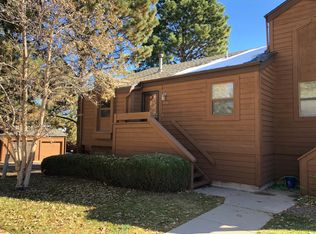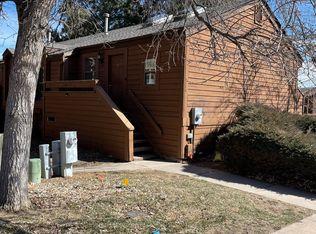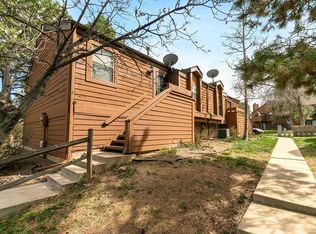Sold for $318,000
$318,000
4108 S Rifle Way, Aurora, CO 80013
2beds
1,479sqft
Townhouse
Built in 1983
-- sqft lot
$313,500 Zestimate®
$215/sqft
$1,937 Estimated rent
Home value
$313,500
$292,000 - $335,000
$1,937/mo
Zestimate® history
Loading...
Owner options
Explore your selling options
What's special
***Seller offering 6 months of HOA dues paid at closing with acceptable offer.***
***This property qualifies for a 1% lender credit on the loan. Contact listing agent to find out how to take advantage.***
This thoughtfully updated property features a variety of modern enhancements, including laminate flooring on the main level,*NEW siding (2025), *NEW roof/gutters (2024), a *water heater replacement (2023), *washer and dryer (2022), and a *recent sewer line installation (2021). The property is also conveniently located near the highly-rated Cherry Creek 5 schools, various dining options, and retail shops. Easy COMMUTE TO BUCKLEY, DIA, DENVER, E-470. Residents will also appreciate the proximity to the picturesque Quincy Reservoir, which offers trails and fishing opportunities, as well as the Grandview Dog Park. Additionally, it includes one reserved parking space, with visitor parking available. With its excellent location, and wonderful updates, this property presents a unique blend of comfort and style, making it a must-see opportunity!
Zillow last checked: 8 hours ago
Listing updated: July 16, 2025 at 01:22pm
Listed by:
Heath Davis 303-302-4000 heathdavisrealty@gmail.com,
Weichert Realtors Professionals
Bought with:
Angel Hernandez, 001313975
Paisano Realty, Inc.
Source: REcolorado,MLS#: 4458035
Facts & features
Interior
Bedrooms & bathrooms
- Bedrooms: 2
- Bathrooms: 2
- Full bathrooms: 2
- Main level bathrooms: 1
- Main level bedrooms: 1
Bedroom
- Level: Main
Bedroom
- Level: Basement
Bathroom
- Level: Main
Bathroom
- Level: Basement
Heating
- Forced Air
Cooling
- Central Air
Appliances
- Included: Dishwasher, Disposal, Dryer, Gas Water Heater, Microwave, Oven, Range, Refrigerator, Washer
Features
- Flooring: Carpet, Laminate
- Basement: Finished,Walk-Out Access
- Has fireplace: Yes
- Fireplace features: Family Room
- Common walls with other units/homes: 2+ Common Walls
Interior area
- Total structure area: 1,479
- Total interior livable area: 1,479 sqft
- Finished area above ground: 751
- Finished area below ground: 728
Property
Parking
- Total spaces: 1
- Details: Reserved Spaces: 1
Features
- Levels: Two
- Stories: 2
- Patio & porch: Front Porch
- Exterior features: Balcony
Lot
- Features: Greenbelt
Details
- Parcel number: 032319755
- Special conditions: Standard
Construction
Type & style
- Home type: Townhouse
- Property subtype: Townhouse
- Attached to another structure: Yes
Materials
- Frame
- Roof: Composition
Condition
- Year built: 1983
Utilities & green energy
- Sewer: Public Sewer
Community & neighborhood
Location
- Region: Aurora
- Subdivision: Chapparal
HOA & financial
HOA
- Has HOA: Yes
- HOA fee: $458 monthly
- Amenities included: Pool
- Services included: Maintenance Grounds, Maintenance Structure, Recycling, Snow Removal, Trash, Water
- Association name: Chaparral Townhomes Association
- Association phone: 303-525-4627
Other
Other facts
- Listing terms: Cash,Conventional,FHA,VA Loan
- Ownership: Individual
Price history
| Date | Event | Price |
|---|---|---|
| 7/16/2025 | Sold | $318,000$215/sqft |
Source: | ||
| 6/18/2025 | Pending sale | $318,000$215/sqft |
Source: | ||
| 6/3/2025 | Price change | $318,000-1.2%$215/sqft |
Source: | ||
| 5/13/2025 | Price change | $322,000-0.9%$218/sqft |
Source: | ||
| 4/11/2025 | Listed for sale | $325,000+173.1%$220/sqft |
Source: | ||
Public tax history
Tax history is unavailable.
Neighborhood: Carriage Place
Nearby schools
GreatSchools rating
- 4/10Cimarron Elementary SchoolGrades: PK-5Distance: 0.4 mi
- 5/10Horizon Middle SchoolGrades: 6-8Distance: 0.7 mi
- 5/10Smoky Hill High SchoolGrades: 9-12Distance: 1.2 mi
Schools provided by the listing agent
- Elementary: Cimarron
- Middle: Horizon
- High: Smoky Hill
- District: Cherry Creek 5
Source: REcolorado. This data may not be complete. We recommend contacting the local school district to confirm school assignments for this home.
Get a cash offer in 3 minutes
Find out how much your home could sell for in as little as 3 minutes with a no-obligation cash offer.
Estimated market value
$313,500


