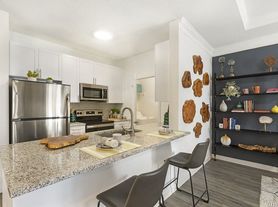$1,601 - $2,670
1+ bd1+ ba696 sqft
Bell Alpharetta
For Rent

Current housemates
0 female, 1 maleCurrent pets
0 cats, 0 dogsPreferred new housemate
Female| Date | Event | Price |
|---|---|---|
| 2/16/2024 | Sold | $410,000-1.2%$230/sqft |
Source: | ||
| 1/25/2024 | Pending sale | $415,000$233/sqft |
Source: | ||
| 1/3/2024 | Listed for sale | $415,000-5.7%$233/sqft |
Source: | ||
| 12/23/2023 | Listing removed | $440,000$247/sqft |
Source: | ||
| 12/18/2023 | Price change | $440,000-2.2%$247/sqft |
Source: | ||