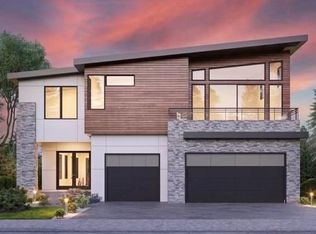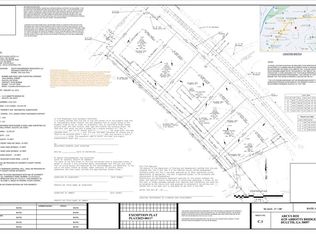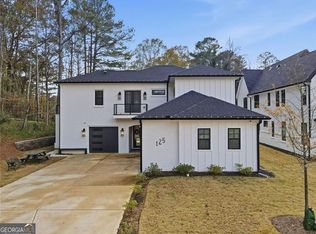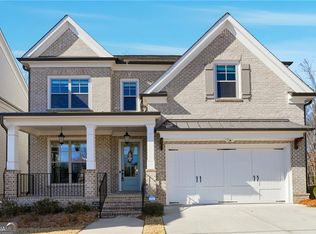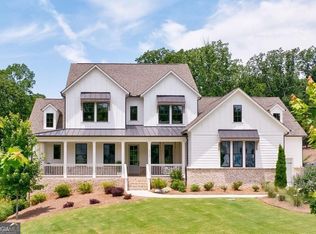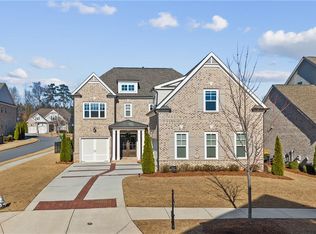Modern Elegance Meets Everyday Luxury in this refined contemporary residence, ideally located just moments from vibrant Downtown Duluth. This stunning new-construction residence offers the perfect balance of architectural sophistication and practical comfort—designed for discerning homeowners who value both style and function. Step inside to soaring ceilings, clean modern lines, and an inviting neutral palette that exudes warmth and elegance throughout. The expansive open-concept layout is anchored by a designer kitchen featuring sleek two-tone cabinetry, pristine quartz countertops, premium appliances, a dramatic 12' island, and an oversized walk-in pantry—an entertainer’s dream and a chef’s sanctuary. The two-story great room is a showpiece, showcasing a state-of-the-art fireplace and breathtaking floor-to-ceiling windows that flood the space with natural light—ideal for intimate evenings or grand gatherings. Retreat to the luxurious primary suite, thoughtfully designed with serene tones, custom lighting, and expansive windows. The spa-inspired primary bath features a floating dual-sink vanity, matte gold fixtures, and dual glass-enclosed rain showers with individual temperature controls for a truly indulgent experience. The oversized walk-in closet is complete with a private laundry area, adding both convenience and luxury. Ascend to the upper level to find a beautifully appointed second-story family room, perfect for media nights or informal gatherings. Nearby, three generously sized bedrooms are served by a full secondary laundry room, offering comfort and convenience to family members or guests. The finished terrace level adds stylish versatility, featuring a wet bar, designer lighting, and multipurpose rooms ideal for a theater, gym with sauna option, or in-law suite with optional kitchen. The spacious backyard offers ample room for outdoor entertaining and provides the perfect opportunity to add a custom pool or backyard oasis. Whether you’re hosting, relaxing, or working from home, this residence blends form and function in every detail. Experience the best of modern luxury living—just minutes from shopping, dining, and entertainment in one of Metro Atlanta’s most sought-after communities and the best part, NO HOA!!! Images are renderings only; final finishes and plans may vary.
Active
$1,675,000
4109 Abbotts Bridge Rd, Duluth, GA 30097
5beds
5,394sqft
Est.:
Single Family Residence, Residential
Built in 2026
0.31 Acres Lot
$-- Zestimate®
$311/sqft
$-- HOA
What's special
- 2 days |
- 84 |
- 1 |
Zillow last checked: 9 hours ago
Listing updated: 15 hours ago
Listing Provided by:
Rebecca Belles,
Mercatus Realty, LLC.
Source: FMLS GA,MLS#: 7713024
Tour with a local agent
Facts & features
Interior
Bedrooms & bathrooms
- Bedrooms: 5
- Bathrooms: 7
- Full bathrooms: 4
- 1/2 bathrooms: 3
- Main level bathrooms: 1
- Main level bedrooms: 1
Rooms
- Room types: Exercise Room, Game Room, Laundry, Media Room
Primary bedroom
- Features: Master on Main
- Level: Master on Main
Bedroom
- Features: Master on Main
Primary bathroom
- Features: Double Shower, Double Vanity
Dining room
- Features: Great Room, Open Concept
Kitchen
- Features: Breakfast Bar, Eat-in Kitchen, Pantry Walk-In, Solid Surface Counters
Heating
- Central
Cooling
- Central Air
Appliances
- Included: Dishwasher, Disposal, Double Oven, ENERGY STAR Qualified Appliances, Gas Cooktop, Microwave, Refrigerator, Tankless Water Heater
- Laundry: In Basement, Upper Level
Features
- Double Vanity, Entrance Foyer, Entrance Foyer 2 Story, High Ceilings, High Ceilings 10 ft Main, High Ceilings 10 ft Upper, Recessed Lighting, Walk-In Closet(s), Wet Bar
- Flooring: Ceramic Tile, Wood
- Windows: Double Pane Windows
- Basement: Finished
- Attic: Pull Down Stairs
- Number of fireplaces: 2
- Fireplace features: Basement, Living Room
- Common walls with other units/homes: No Common Walls
Interior area
- Total structure area: 5,394
- Total interior livable area: 5,394 sqft
- Finished area above ground: 3,719
- Finished area below ground: 1,675
Video & virtual tour
Property
Parking
- Total spaces: 2
- Parking features: Garage
- Garage spaces: 2
Accessibility
- Accessibility features: None
Features
- Levels: Three Or More
- Patio & porch: Covered
- Exterior features: Balcony, Courtyard, Rain Gutters, Rear Stairs, No Dock
- Pool features: None
- Spa features: None
- Fencing: Wood
- Has view: Yes
- View description: Neighborhood
- Waterfront features: None
- Body of water: None
Lot
- Size: 0.31 Acres
- Dimensions: 200x78
- Features: Back Yard, Cleared, Front Yard, Level
Details
- Additional structures: None
- Parcel number: R6323 355
- Other equipment: None
- Horse amenities: None
Construction
Type & style
- Home type: SingleFamily
- Architectural style: Modern
- Property subtype: Single Family Residence, Residential
Materials
- Cement Siding, Concrete, HardiPlank Type
- Foundation: Concrete Perimeter
- Roof: Metal,Shingle
Condition
- Under Construction
- New construction: Yes
- Year built: 2026
Details
- Builder name: JP Built Homes
- Warranty included: Yes
Utilities & green energy
- Electric: None
- Sewer: Public Sewer
- Water: Public
- Utilities for property: Cable Available, Electricity Available, Natural Gas Available, Phone Available, Sewer Available, Water Available
Green energy
- Energy efficient items: Appliances, HVAC, Insulation, Lighting, Thermostat, Water Heater, Windows
- Energy generation: None
Community & HOA
Community
- Features: Near Schools, Near Shopping, Near Trails/Greenway
- Security: Carbon Monoxide Detector(s), Fire Alarm
- Subdivision: None
HOA
- Has HOA: No
Location
- Region: Duluth
Financial & listing details
- Price per square foot: $311/sqft
- Annual tax amount: $775
- Date on market: 2/2/2026
- Cumulative days on market: 1 day
- Electric utility on property: Yes
- Road surface type: Paved
Estimated market value
Not available
Estimated sales range
Not available
$5,308/mo
Price history
Price history
| Date | Event | Price |
|---|---|---|
| 2/3/2026 | Listed for sale | $1,675,000$311/sqft |
Source: | ||
| 11/20/2025 | Listing removed | $1,675,000$311/sqft |
Source: | ||
| 6/23/2025 | Listed for sale | $1,675,000+697.6%$311/sqft |
Source: | ||
| 10/10/2023 | Listing removed | $210,000$39/sqft |
Source: | ||
| 8/5/2023 | Listed for sale | $210,000$39/sqft |
Source: | ||
Public tax history
Public tax history
Tax history is unavailable.BuyAbility℠ payment
Est. payment
$10,219/mo
Principal & interest
$8251
Property taxes
$1382
Home insurance
$586
Climate risks
Neighborhood: 30097
Nearby schools
GreatSchools rating
- 7/10Chattahoochee Elementary SchoolGrades: PK-5Distance: 0.5 mi
- 7/10Coleman Middle SchoolGrades: 6-8Distance: 1.1 mi
- 6/10Duluth High SchoolGrades: 9-12Distance: 0.9 mi
Schools provided by the listing agent
- Elementary: Chattahoochee - Gwinnett
- Middle: Coleman
- High: Duluth
Source: FMLS GA. This data may not be complete. We recommend contacting the local school district to confirm school assignments for this home.
- Loading
- Loading
