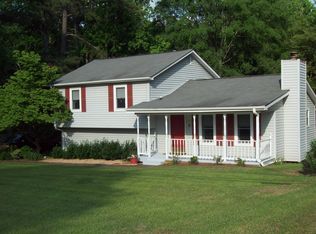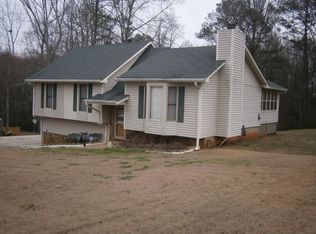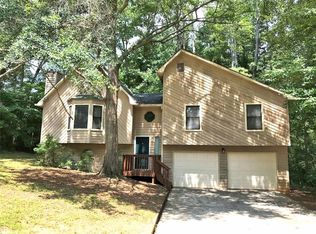Charming split-level ranch w/ 4bed 2bath fresh paint on inside, beautiful kitchen w/ a sit down island. Family/great room has a stone fireplace from floor to ceiling. Front porch and back deck. 2 car carport w/ easy access to home through double french doors. Big utility room w/ a huge bonus room. Easy to clean vinyl siding, big shaded yard - even has huge workshop or storage on back of home. Most windows were recently replaced w/ double pane...roof is 4-5 years old (25 year shingles)...very close to downtown Powder Springs/restaurants/parks/Silver Comet Trail.
This property is off market, which means it's not currently listed for sale or rent on Zillow. This may be different from what's available on other websites or public sources.


