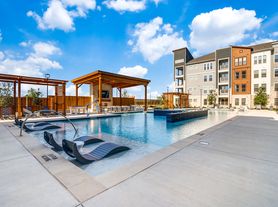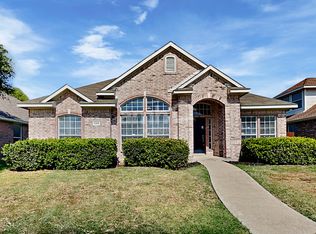$1000 Off the First Full Month of Rent!
Charming 3 bed, 2 bath, 2,285 sq ft home in Garland! Open kitchen concept with updated counters. Primary suite with attached bathroom. Spacious backyard, great for gatherings! Pets accepted on a case by case basis. Additional admin fees apply. The Fireplace is decorative. Schedule your showing today! This home is as-is.
This home may be located within a Homeowners Association (HOA) community. If so, residents will be responsible for adhering to all HOA rules and regulations. Please contact your agent or landlord's agent for more information. This property allows self guided viewing without an appointment. Contact for details.
House for rent
$2,125/mo
4109 Crystal Ln, Garland, TX 75043
3beds
2,285sqft
Price may not include required fees and charges.
Single family residence
Available now
Cats, dogs OK
None
None laundry
None parking
-- Heating
What's special
Spacious backyardUpdated countersGreat for gatheringsOpen kitchen concept
- 51 days |
- -- |
- -- |
Travel times
Looking to buy when your lease ends?
With a 6% savings match, a first-time homebuyer savings account is designed to help you reach your down payment goals faster.
Offer exclusive to Foyer+; Terms apply. Details on landing page.
Facts & features
Interior
Bedrooms & bathrooms
- Bedrooms: 3
- Bathrooms: 2
- Full bathrooms: 2
Cooling
- Contact manager
Appliances
- Laundry: Contact manager
Interior area
- Total interior livable area: 2,285 sqft
Video & virtual tour
Property
Parking
- Parking features: Contact manager
- Details: Contact manager
Features
- Exterior features: Heating system: none
Details
- Parcel number: 26126600010030000
Construction
Type & style
- Home type: SingleFamily
- Property subtype: Single Family Residence
Community & HOA
Location
- Region: Garland
Financial & listing details
- Lease term: Contact For Details
Price history
| Date | Event | Price |
|---|---|---|
| 10/15/2025 | Price change | $2,125-3.2%$1/sqft |
Source: Zillow Rentals | ||
| 10/8/2025 | Price change | $2,195-2.2%$1/sqft |
Source: Zillow Rentals | ||
| 10/1/2025 | Price change | $2,245-4.5%$1/sqft |
Source: Zillow Rentals | ||
| 9/3/2025 | Price change | $2,350-2.1%$1/sqft |
Source: Zillow Rentals | ||
| 8/26/2025 | Listed for rent | $2,400$1/sqft |
Source: Zillow Rentals | ||

