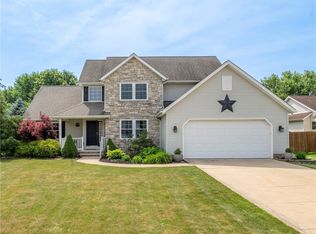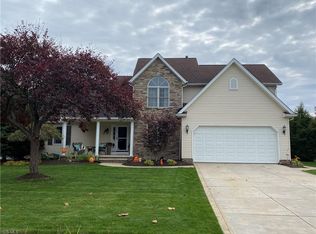Sold for $317,500 on 07/06/23
$317,500
4109 Davids Way, Perry, OH 44081
3beds
3,444sqft
Single Family Residence
Built in 2004
0.34 Acres Lot
$352,100 Zestimate®
$92/sqft
$3,057 Estimated rent
Home value
$352,100
$334,000 - $370,000
$3,057/mo
Zestimate® history
Loading...
Owner options
Explore your selling options
What's special
Amazing location and super great neighborhood! Welcome home to this fabulous 3 bedroom updated ranch style home. This home has been tastefully designed with a layout that includes a large master bedroom separated from the two additional guest bedrooms. Upon entering through the covered porch you will be welcomed by a spacious foyer. Fall in love with the white shaker kitchen cabinets, decorative ceiling, stainless steel appliances, newly updated pendant lighting, and a spacious eat in dining room equipped with a sliding glass door leading to the stamped concrete patio and backyard. This backyard is an entertainers dream and is completely fenced for privacy. This private oasis includes a molded fire pit, outside bar and dining area that includes charming outdoor chandeliers and a decorative yet useful storage shed. This home has a spacious laundry room and master bedroom with a pallet wall feature and ensuite with double vanity, tub shower, and large master closet. The other two bedroo
Zillow last checked: 8 hours ago
Listing updated: August 26, 2023 at 03:06pm
Listing Provided by:
Marianne T Prentice marianneprentice@kw.com(440)463-2970,
Keller Williams Greater Cleveland Northeast,
Marcy A Feather 440-552-8793,
Keller Williams Greater Cleveland Northeast
Bought with:
Laura Mokwa, 423544
McDowell Homes Real Estate Services
Source: MLS Now,MLS#: 4460074 Originating MLS: Lake Geauga Area Association of REALTORS
Originating MLS: Lake Geauga Area Association of REALTORS
Facts & features
Interior
Bedrooms & bathrooms
- Bedrooms: 3
- Bathrooms: 2
- Full bathrooms: 2
- Main level bathrooms: 2
- Main level bedrooms: 3
Primary bedroom
- Description: Flooring: Carpet
- Level: First
- Dimensions: 15.00 x 14.00
Bedroom
- Description: Flooring: Carpet
- Level: First
- Dimensions: 12.00 x 10.00
Bedroom
- Description: Flooring: Carpet
- Level: First
- Dimensions: 12.00 x 10.00
Dining room
- Description: Flooring: Luxury Vinyl Tile
- Level: First
- Dimensions: 13.00 x 12.00
Entry foyer
- Description: Flooring: Luxury Vinyl Tile
- Level: First
Great room
- Description: Flooring: Luxury Vinyl Tile
- Level: First
- Dimensions: 17.00 x 13.00
Kitchen
- Description: Flooring: Luxury Vinyl Tile
- Level: First
- Dimensions: 12.00 x 10.00
Laundry
- Description: Flooring: Luxury Vinyl Tile
- Level: First
Living room
- Description: Flooring: Luxury Vinyl Tile
- Level: First
- Dimensions: 13.00 x 12.00
Recreation
- Level: Lower
Heating
- Forced Air, Gas
Cooling
- Central Air
Appliances
- Included: Dryer, Dishwasher, Microwave, Oven, Range, Refrigerator, Washer
Features
- Basement: Full,Unfinished
- Has fireplace: No
Interior area
- Total structure area: 3,444
- Total interior livable area: 3,444 sqft
- Finished area above ground: 1,722
- Finished area below ground: 1,722
Property
Parking
- Total spaces: 2
- Parking features: Attached, Garage, Paved
- Attached garage spaces: 2
Features
- Levels: One
- Stories: 1
- Patio & porch: Patio
- Fencing: Full,Privacy
Lot
- Size: 0.34 Acres
- Dimensions: 100 x 217
- Features: Irregular Lot
Details
- Parcel number: 04A045H000170
Construction
Type & style
- Home type: SingleFamily
- Architectural style: Ranch
- Property subtype: Single Family Residence
Materials
- Vinyl Siding
- Roof: Asphalt,Fiberglass
Condition
- Year built: 2004
Utilities & green energy
- Sewer: Public Sewer
- Water: Public
Community & neighborhood
Location
- Region: Perry
- Subdivision: Dugan Farms Ph 4
HOA & financial
HOA
- Has HOA: Yes
- HOA fee: $100 annually
- Services included: Other
- Association name: Dugans Farm Association
Other
Other facts
- Listing terms: Cash,Conventional,FHA,VA Loan
Price history
| Date | Event | Price |
|---|---|---|
| 7/6/2023 | Sold | $317,500-2.3%$92/sqft |
Source: | ||
| 7/1/2023 | Pending sale | $324,900$94/sqft |
Source: | ||
| 6/20/2023 | Listing removed | -- |
Source: | ||
| 6/6/2023 | Contingent | $324,900$94/sqft |
Source: | ||
| 6/2/2023 | Listed for sale | $324,900+18.1%$94/sqft |
Source: | ||
Public tax history
| Year | Property taxes | Tax assessment |
|---|---|---|
| 2024 | $4,020 +13.8% | $101,210 +31.4% |
| 2023 | $3,532 -0.2% | $77,050 |
| 2022 | $3,539 +6.7% | $77,050 |
Find assessor info on the county website
Neighborhood: 44081
Nearby schools
GreatSchools rating
- 6/10Perry Middle SchoolGrades: 5-8Distance: 0.4 mi
- 8/10Perry High SchoolGrades: 9-12Distance: 0.4 mi
- 6/10Perry Intermediate SchoolGrades: PK-4Distance: 0.5 mi
Schools provided by the listing agent
- District: Perry LSD Lake- 4307
Source: MLS Now. This data may not be complete. We recommend contacting the local school district to confirm school assignments for this home.
Get a cash offer in 3 minutes
Find out how much your home could sell for in as little as 3 minutes with a no-obligation cash offer.
Estimated market value
$352,100
Get a cash offer in 3 minutes
Find out how much your home could sell for in as little as 3 minutes with a no-obligation cash offer.
Estimated market value
$352,100


