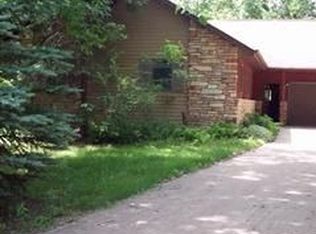Sold
$305,000
4109 N Capitol Ct, Appleton, WI 54913
3beds
1,526sqft
Single Family Residence
Built in 1970
0.43 Acres Lot
$309,400 Zestimate®
$200/sqft
$1,652 Estimated rent
Home value
$309,400
$275,000 - $347,000
$1,652/mo
Zestimate® history
Loading...
Owner options
Explore your selling options
What's special
OPEN HOUSE: Saturday, March 15th from 10:30 - Noon. Nestled on a serene 0.43-acre private lot, this property offers the perfect blend of comfort and style. Relax or entertain on the covered composite deck or the newer oversized patio, complete with a firepit for gatherings under the stars. Inside, you will find a beautifully updated interior featuring a spacious snack counter, ideal for casual dining or hosting. The attractive ceiling design adds character and charm, while the updated bathroom with an adjacent laundry room provides both convenience and functionality. The oversized garage ensures ample space for vehicles, storage, or hobbies. This home truly combines modern updates with a welcoming ambiance, making it a perfect retreat! Seller requests 48 hours for binding acceptance.
Zillow last checked: 8 hours ago
Listing updated: June 01, 2025 at 03:26am
Listed by:
Steven K Meidam CELL:920-205-1358,
Century 21 Affiliated
Bought with:
Steven K Meidam
Century 21 Affiliated
Source: RANW,MLS#: 50304747
Facts & features
Interior
Bedrooms & bathrooms
- Bedrooms: 3
- Bathrooms: 1
- Full bathrooms: 1
Bedroom 1
- Level: Upper
- Dimensions: 14x11
Bedroom 2
- Level: Lower
- Dimensions: 11x10
Bedroom 3
- Level: Lower
- Dimensions: 13x9
Family room
- Level: Lower
- Dimensions: 15x16
Kitchen
- Level: Upper
- Dimensions: 10x17
Living room
- Level: Upper
- Dimensions: 17x16
Other
- Description: Laundry
- Level: Upper
- Dimensions: 8x5
Other
- Description: Rec Room
- Level: Lower
- Dimensions: 9x8
Heating
- Forced Air
Cooling
- Forced Air, Central Air
Appliances
- Included: Dishwasher, Dryer, Microwave, Range, Refrigerator, Washer, Water Softener Owned
Features
- Breakfast Bar
- Flooring: Wood/Simulated Wood Fl
- Basement: Full,Sump Pump,Partial Fin. Contiguous
- Number of fireplaces: 1
- Fireplace features: One, Free Standing
Interior area
- Total interior livable area: 1,526 sqft
- Finished area above ground: 828
- Finished area below ground: 698
Property
Parking
- Total spaces: 2
- Parking features: Detached, Garage Door Opener
- Garage spaces: 2
Accessibility
- Accessibility features: Level Drive, Low Pile Or No Carpeting
Features
- Patio & porch: Deck, Patio
- Fencing: Pet Containment Fnc-Elec
Lot
- Size: 0.43 Acres
Details
- Parcel number: 101076500
- Zoning: Residential
- Special conditions: Arms Length
Construction
Type & style
- Home type: SingleFamily
- Architectural style: Split Level
- Property subtype: Single Family Residence
Materials
- Log
- Foundation: Block
Condition
- New construction: No
- Year built: 1970
Utilities & green energy
- Sewer: Conventional Septic
- Water: Private
Community & neighborhood
Location
- Region: Appleton
Price history
| Date | Event | Price |
|---|---|---|
| 5/30/2025 | Sold | $305,000+1.7%$200/sqft |
Source: RANW #50304747 | ||
| 5/30/2025 | Pending sale | $299,900$197/sqft |
Source: RANW #50304747 | ||
| 3/15/2025 | Contingent | $299,900$197/sqft |
Source: | ||
| 3/11/2025 | Listed for sale | $299,900+7.1%$197/sqft |
Source: RANW #50304747 | ||
| 6/15/2023 | Sold | $280,000+7.7%$183/sqft |
Source: RANW #50275113 | ||
Public tax history
| Year | Property taxes | Tax assessment |
|---|---|---|
| 2024 | $2,268 +1.3% | $136,900 |
| 2023 | $2,238 +1.9% | $136,900 |
| 2022 | $2,197 -0.9% | $136,900 |
Find assessor info on the county website
Neighborhood: 54913
Nearby schools
GreatSchools rating
- 8/10Houdini Elementary SchoolGrades: PK-6Distance: 1.2 mi
- 6/10Einstein Middle SchoolGrades: 7-8Distance: 3.3 mi
- 4/10West High SchoolGrades: 9-12Distance: 2.9 mi

Get pre-qualified for a loan
At Zillow Home Loans, we can pre-qualify you in as little as 5 minutes with no impact to your credit score.An equal housing lender. NMLS #10287.
