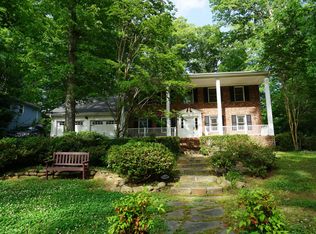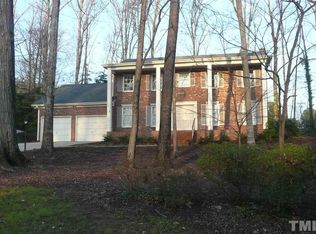Stroll down the street to the pool or MAJOR shopping! A lot of sq ft for the $! Large lot w/ abundant hardwoods. Lots of privacy throughout this home that's ready for your own pallet. Lg Living Room w/ awesome back yard view, sunny Kitchen w/ Breakfast Nook, front yard view & easy access to formal dining room. Lower level Family Room w/ wet bar, fireplace & it's own patio, BR & BA
This property is off market, which means it's not currently listed for sale or rent on Zillow. This may be different from what's available on other websites or public sources.

