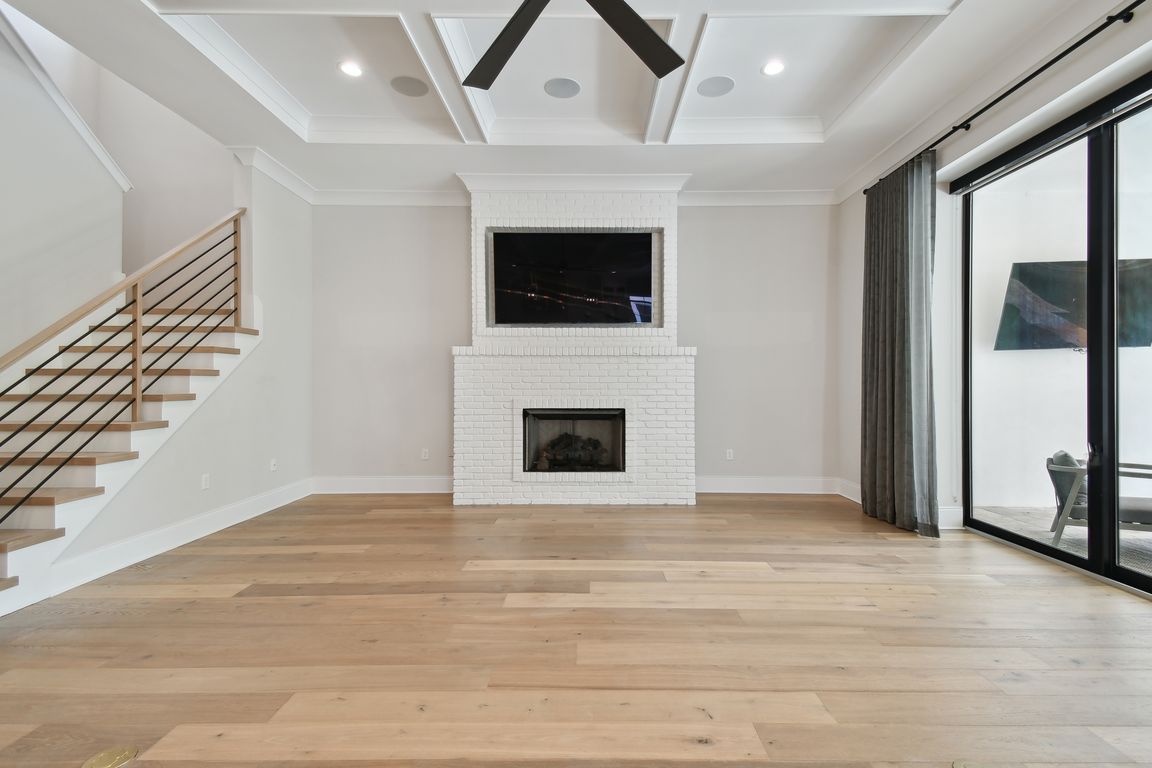
For sale
$2,595,000
5beds
4,055sqft
4109 W Inman Ave, Tampa, FL 33609
5beds
4,055sqft
Single family residence
Built in 2022
7,425 sqft
2 Attached garage spaces
$640 price/sqft
What's special
Removable child safety fenceGranite countertopsSaltwater pool and spaPrivate backyard retreatCustom gazeboOpen-concept layoutLuxurious soaking tub
Welcome to the “Sag Harbor” — an exceptional Coastal Contemporary home by Taralon Homes, nestled in one of South Tampa’s most sought-after neighborhoods. Designed for both style and functionality, this 5-bedroom, 5.5-bathroom residence offers curated finishes, flexible living spaces, and a private backyard retreat. A welcoming foyer sets the tone for ...
- 131 days |
- 668 |
- 48 |
Source: Stellar MLS,MLS#: TB8397037 Originating MLS: Suncoast Tampa
Originating MLS: Suncoast Tampa
Travel times
Kitchen
Living Room
Primary Bedroom
Zillow last checked: 7 hours ago
Listing updated: October 25, 2025 at 10:10am
Listing Provided by:
Stephen Gay 813-380-4343,
SMITH & ASSOCIATES REAL ESTATE 813-839-3800,
Katherine Glaser 813-727-1198,
SMITH & ASSOCIATES REAL ESTATE
Source: Stellar MLS,MLS#: TB8397037 Originating MLS: Suncoast Tampa
Originating MLS: Suncoast Tampa

Facts & features
Interior
Bedrooms & bathrooms
- Bedrooms: 5
- Bathrooms: 6
- Full bathrooms: 5
- 1/2 bathrooms: 1
Rooms
- Room types: Family Room, Utility Room, Loft
Primary bedroom
- Features: En Suite Bathroom, Walk-In Closet(s)
- Level: Second
- Area: 320 Square Feet
- Dimensions: 16x20
Bedroom 2
- Features: En Suite Bathroom, Walk-In Closet(s)
- Level: First
- Area: 132 Square Feet
- Dimensions: 12x11
Bedroom 3
- Features: En Suite Bathroom, Walk-In Closet(s)
- Level: Second
- Area: 156 Square Feet
- Dimensions: 12x13
Bedroom 4
- Features: En Suite Bathroom, Walk-In Closet(s)
- Level: Second
- Area: 195 Square Feet
- Dimensions: 13x15
Bedroom 5
- Features: En Suite Bathroom, Walk-In Closet(s)
- Level: Second
- Area: 132 Square Feet
- Dimensions: 11x12
Primary bathroom
- Features: Dual Sinks, Stone Counters, Tub with Separate Shower Stall
- Level: Second
- Area: 192 Square Feet
- Dimensions: 12x16
Balcony porch lanai
- Level: First
- Area: 520 Square Feet
- Dimensions: 13x40
Great room
- Features: Other
- Level: First
- Area: 440 Square Feet
- Dimensions: 20x22
Kitchen
- Features: Breakfast Bar, Kitchen Island, Stone Counters, Pantry
- Level: First
- Area: 280 Square Feet
- Dimensions: 20x14
Heating
- Central, Electric, Zoned
Cooling
- Central Air, Zoned
Appliances
- Included: Dishwasher, Disposal, Microwave, Range, Range Hood, Refrigerator, Tankless Water Heater, Wine Refrigerator
- Laundry: Gas Dryer Hookup, Laundry Room, Upper Level, Washer Hookup
Features
- Built-in Features, Ceiling Fan(s), Crown Molding, Eating Space In Kitchen, High Ceilings, In Wall Pest System, Kitchen/Family Room Combo, Living Room/Dining Room Combo, PrimaryBedroom Upstairs, Solid Wood Cabinets, Stone Counters, Tray Ceiling(s), Walk-In Closet(s), Wet Bar
- Flooring: Engineered Hardwood, Tile
- Doors: Outdoor Kitchen, Sliding Doors
- Windows: Low Emissivity Windows, Window Treatments
- Has fireplace: Yes
- Fireplace features: Family Room, Gas
Interior area
- Total structure area: 5,410
- Total interior livable area: 4,055 sqft
Video & virtual tour
Property
Parking
- Total spaces: 2
- Parking features: Driveway, Garage Door Opener, Ground Level, On Street
- Attached garage spaces: 2
- Has uncovered spaces: Yes
Features
- Levels: Two
- Stories: 2
- Patio & porch: Covered, Deck, Front Porch, Patio
- Exterior features: Irrigation System, Lighting, Outdoor Kitchen, Rain Gutters, Sidewalk
- Has private pool: Yes
- Pool features: Child Safety Fence, Gunite, Heated, In Ground, Lighting, Salt Water
- Has spa: Yes
- Spa features: Heated, In Ground
- Fencing: Fenced,Vinyl
Lot
- Size: 7,425 Square Feet
- Dimensions: 55 x 135
- Features: City Lot, In County, Sidewalk
- Residential vegetation: Trees/Landscaped
Details
- Additional structures: Gazebo, Outdoor Kitchen
- Parcel number: A2829183R300000000008.0
- Zoning: RS-60
- Special conditions: None
Construction
Type & style
- Home type: SingleFamily
- Architectural style: Contemporary
- Property subtype: Single Family Residence
Materials
- Block, Cement Siding, Stucco, Wood Frame
- Foundation: Slab, Stem Wall
- Roof: Shingle
Condition
- New construction: No
- Year built: 2022
Details
- Builder model: Sag Harbor
- Builder name: Taralon Homes
Utilities & green energy
- Sewer: Public Sewer
- Water: Public
- Utilities for property: BB/HS Internet Available, Electricity Connected, Natural Gas Connected, Public, Sewer Connected, Street Lights, Water Connected
Community & HOA
Community
- Subdivision: IDA HEIGHTS
HOA
- Has HOA: No
- Pet fee: $0 monthly
Location
- Region: Tampa
Financial & listing details
- Price per square foot: $640/sqft
- Tax assessed value: $1,777,926
- Annual tax amount: $32,716
- Date on market: 6/16/2025
- Listing terms: Cash,Conventional,VA Loan
- Ownership: Fee Simple
- Total actual rent: 0
- Electric utility on property: Yes
- Road surface type: Paved