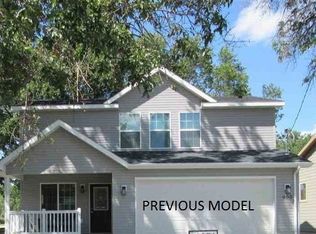Sold on 07/29/24
Price Unknown
411 14th Ave SW, Minot, ND 58701
5beds
2baths
2,290sqft
Single Family Residence
Built in 1968
5,662.8 Square Feet Lot
$236,200 Zestimate®
$--/sqft
$2,181 Estimated rent
Home value
$236,200
$220,000 - $253,000
$2,181/mo
Zestimate® history
Loading...
Owner options
Explore your selling options
What's special
A cozy 5 bedroom home! Walking into this home, you'll be greeted by a large living room area that features an ample amount of natural light. Off the living room, you'll find a dining room and the kitchen featuring a new touch screen fridge- YAY! There is another living room space on the main floor that would be great for a playroom or an extra sitting room. Also on the main floor, you'll find the primary bedroom along with another decent-sized bedroom. Conveniently located next to the 2 two bedrooms you'll find a full bathroom. Upstairs, you'll find 3 bedrooms, a full bathroom, laundry room area, and a fun little sitting room area. The basement is not finished but features added storage. The house has a detached 1 stall garage and a very cute backyard space. Laundry is on the upstairs floor. Both the back and front yards have pollinator gardens and there are garden boxes in the backyard for veggie gardens- AWESOME! This home had a new furnace put in and new gutters in 2024.
Zillow last checked: 8 hours ago
Listing updated: July 29, 2024 at 01:32pm
Listed by:
SAMMY HERSLIP 701-340-9615,
BROKERS 12, INC.
Source: Minot MLS,MLS#: 240948
Facts & features
Interior
Bedrooms & bathrooms
- Bedrooms: 5
- Bathrooms: 2
- Main level bathrooms: 1
- Main level bedrooms: 2
Primary bedroom
- Level: Main
Bedroom 1
- Level: Main
Bedroom 2
- Level: Upper
Bedroom 3
- Level: Upper
Bedroom 4
- Level: Upper
Dining room
- Level: Main
Family room
- Level: Main
Kitchen
- Level: Main
Living room
- Level: Main
Heating
- Electric, Forced Air, Natural Gas
Cooling
- Window Unit(s)
Appliances
- Included: Microwave, Dishwasher, Refrigerator, Range/Oven
- Laundry: Lower Level
Features
- Flooring: Carpet, Linoleum
- Basement: Full,Unfinished
- Has fireplace: No
Interior area
- Total structure area: 2,290
- Total interior livable area: 2,290 sqft
- Finished area above ground: 1,814
Property
Parking
- Total spaces: 1
- Parking features: Detached, Driveway: Concrete
- Garage spaces: 1
- Has uncovered spaces: Yes
Features
- Levels: Other
- Patio & porch: Patio
Lot
- Size: 5,662 sqft
Details
- Parcel number: MI26.391.020.0013
- Zoning: R1
Construction
Type & style
- Home type: SingleFamily
- Property subtype: Single Family Residence
Materials
- Foundation: Concrete Perimeter
- Roof: Steel
Condition
- New construction: No
- Year built: 1968
Utilities & green energy
- Sewer: City
- Water: City
- Utilities for property: Cable Connected
Community & neighborhood
Location
- Region: Minot
Price history
| Date | Event | Price |
|---|---|---|
| 7/29/2024 | Sold | -- |
Source: | ||
| 6/17/2024 | Pending sale | $240,000+37.2%$105/sqft |
Source: | ||
| 9/28/2020 | Sold | -- |
Source: Public Record | ||
| 8/12/2020 | Pending sale | $174,900$76/sqft |
Source: WATNE INC. REALTORS #201613 | ||
| 8/6/2020 | Listed for sale | $174,900+34.5%$76/sqft |
Source: WATNE INC. REALTORS #201613 | ||
Public tax history
| Year | Property taxes | Tax assessment |
|---|---|---|
| 2024 | $2,111 -27% | $177,000 -4.3% |
| 2023 | $2,890 | $185,000 +3.9% |
| 2022 | -- | $178,000 +7.2% |
Find assessor info on the county website
Neighborhood: 58701
Nearby schools
GreatSchools rating
- 7/10Edison Elementary SchoolGrades: PK-5Distance: 0.4 mi
- 5/10Jim Hill Middle SchoolGrades: 6-8Distance: 0.4 mi
- 6/10Magic City Campus High SchoolGrades: 11-12Distance: 0.6 mi
Schools provided by the listing agent
- District: Minot #1
Source: Minot MLS. This data may not be complete. We recommend contacting the local school district to confirm school assignments for this home.
