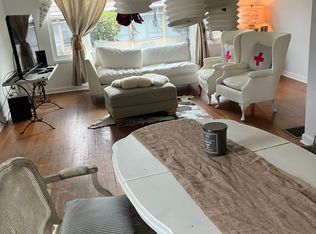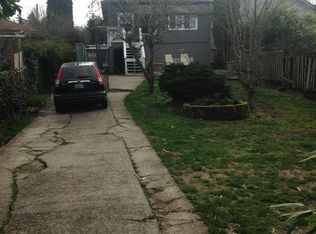Better than New Craftsman home in Elegant Madison Valley, 3Bed/2Bath + Bonus Attic Room, Vaulted ceilings, Stylish NEW open-concept kitchen w/Quartz, high-efficiency interior lighting, real hardwoods & accents, Year round low-maintenance mature landscape compliments the luxuries you'll enjoy, Don't miss the main-level master and 5-piece bath with 6 Foot SOAKING TUB, 5 Mitsubishi AC minisplits included, hot/cold ext faucets, built-in charging for your electric vehicle wired in, 6'x8' Storage Shed
This property is off market, which means it's not currently listed for sale or rent on Zillow. This may be different from what's available on other websites or public sources.


