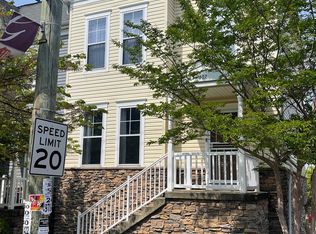Sold for $450,000 on 01/30/25
$450,000
411 51st St SE, Washington, DC 20019
3beds
2,176sqft
Townhouse
Built in 2008
1,430 Square Feet Lot
$452,200 Zestimate®
$207/sqft
$3,214 Estimated rent
Home value
$452,200
$425,000 - $484,000
$3,214/mo
Zestimate® history
Loading...
Owner options
Explore your selling options
What's special
Welcome to this charming three-level townhouse, offering a delightful blend of style, functionality, and convenience. This 3-bedroom, 2.5-bathroom home features a beautiful blue exterior with white trim and stone accents, creating a warm and inviting curb appeal. The welcoming front porch is perfect for relaxing and enjoying the neighborhood. Inside, the main level boasts an open-concept layout with luxury vinyl plank flooring, a stylish accent wall with textured tile, and large windows that flood the living space with natural light. The recently updated kitchen is a chef’s dream, equipped with modern cabinetry and stunning countertops. An island with additional storage and pendant lighting adds to the kitchen’s functionality, while the stainless steel appliances and an elegant ceiling fan complete the space. This level also includes a convenient half-bathroom. Upstairs, you’ll find three well-appointed bedrooms, each with plush carpeting and large windows. The primary suite and additional bedrooms offer ample space, and the two full bathrooms on this level feature contemporary vanities and sleek fixtures. The fully finished basement provides a versatile bonus area, including a non-legal bedroom, ideal for guests, or a home office. With a one-car attached garage in the back and an all-electric setup, this townhouse has everything you need for comfortable, modern living. Contact us to book a private tour and make this place your own!
Zillow last checked: 8 hours ago
Listing updated: January 30, 2025 at 07:31am
Listed by:
Chris Craddock 703-688-2635,
EXP Realty, LLC,
Listing Team: The Redux Group, Co-Listing Agent: Cami Elizabeth Noble 571-643-2459,
EXP Realty, LLC
Bought with:
Christina Carter, 5012232
RLAH @properties
Source: Bright MLS,MLS#: DCDC2167582
Facts & features
Interior
Bedrooms & bathrooms
- Bedrooms: 3
- Bathrooms: 3
- Full bathrooms: 2
- 1/2 bathrooms: 1
- Main level bathrooms: 1
Basement
- Area: 794
Heating
- Forced Air, Electric
Cooling
- Central Air, Electric
Appliances
- Included: Microwave, Dishwasher, Disposal, Dryer, Oven/Range - Electric, Refrigerator, Cooktop, Washer, Electric Water Heater
Features
- Combination Kitchen/Living, Eat-in Kitchen, Kitchen - Table Space, Primary Bath(s), Recessed Lighting
- Flooring: Wood
- Basement: Connecting Stairway,Finished,Exterior Entry,Rear Entrance,Walk-Out Access
- Has fireplace: No
Interior area
- Total structure area: 2,861
- Total interior livable area: 2,176 sqft
- Finished area above ground: 1,632
- Finished area below ground: 544
Property
Parking
- Total spaces: 1
- Parking features: Inside Entrance, Garage Faces Rear, Garage Door Opener, Attached
- Attached garage spaces: 1
Accessibility
- Accessibility features: None
Features
- Levels: Three
- Stories: 3
- Pool features: None
Lot
- Size: 1,430 sqft
- Features: Unknown Soil Type
Details
- Additional structures: Above Grade, Below Grade
- Parcel number: 5318//0166
- Zoning: .
- Special conditions: Standard
Construction
Type & style
- Home type: Townhouse
- Architectural style: Colonial
- Property subtype: Townhouse
Materials
- Brick, Brick Front
- Foundation: Other
Condition
- New construction: No
- Year built: 2008
Utilities & green energy
- Sewer: Public Sewer
- Water: Public
Community & neighborhood
Location
- Region: Washington
- Subdivision: Stanton Park
HOA & financial
HOA
- Has HOA: Yes
- HOA fee: $150 quarterly
Other
Other facts
- Listing agreement: Exclusive Right To Sell
- Ownership: Fee Simple
Price history
| Date | Event | Price |
|---|---|---|
| 1/30/2025 | Sold | $450,000$207/sqft |
Source: | ||
| 11/27/2024 | Pending sale | $450,000$207/sqft |
Source: | ||
| 11/7/2024 | Listed for sale | $450,000+47.5%$207/sqft |
Source: | ||
| 10/21/2024 | Sold | $305,000-3.2%$140/sqft |
Source: Public Record | ||
| 9/25/2009 | Sold | $315,000$145/sqft |
Source: Public Record | ||
Public tax history
| Year | Property taxes | Tax assessment |
|---|---|---|
| 2025 | $3,037 +1.5% | $447,110 +1.8% |
| 2024 | $2,993 +3.8% | $439,200 +1.4% |
| 2023 | $2,885 +8.1% | $433,140 +10.3% |
Find assessor info on the county website
Neighborhood: Marshall Heights
Nearby schools
GreatSchools rating
- 3/10Nalle Elementary SchoolGrades: PK-5Distance: 0.3 mi
- 4/10Kelly Miller Middle SchoolGrades: 6-8Distance: 0.8 mi
- 4/10H.D. Woodson High SchoolGrades: 9-12Distance: 1.1 mi
Schools provided by the listing agent
- District: District Of Columbia Public Schools
Source: Bright MLS. This data may not be complete. We recommend contacting the local school district to confirm school assignments for this home.

Get pre-qualified for a loan
At Zillow Home Loans, we can pre-qualify you in as little as 5 minutes with no impact to your credit score.An equal housing lender. NMLS #10287.
