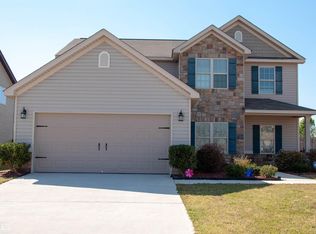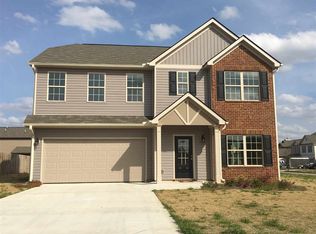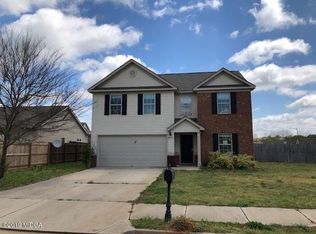Closed
Zestimate®
$308,000
411 Alachua St, Byron, GA 31008
5beds
3,076sqft
Single Family Residence
Built in 2013
0.25 Acres Lot
$308,000 Zestimate®
$100/sqft
$2,610 Estimated rent
Home value
$308,000
$280,000 - $339,000
$2,610/mo
Zestimate® history
Loading...
Owner options
Explore your selling options
What's special
Welcome to this beautifully maintained 5 bedroom 3 bathroom nested in the Amelia Place Subdivision. This home offers a thoughtful split bedroom floor plan. Perfect for added privacy. Location: 411 Alachua St Byron Ga 31088. Asking price 325,000. This stunning ,large spacious home has many great features. Vinyl siding, Brick partial home has a formal dining room with hardwood and carpet upstairs. This single family home is sitting on a 0.253 acre lot. Master bedroom is separated by its own private suite that can be used as a living room for entertaining. The 3,076 sq ft property has a fireplace and a covered porch with a nice backyard, The home has 2 car garage, attic space, Brand new 30 year roof installed October 2020. Don't miss out on this spacious home!
Zillow last checked: 8 hours ago
Listing updated: September 22, 2025 at 01:52pm
Listed by:
Carrie Fagan 478 343 5133,
Maximum One Platinum Realtors
Bought with:
Brandon Thompson, 367124
Maximum One Platinum Realtors
Source: GAMLS,MLS#: 10577184
Facts & features
Interior
Bedrooms & bathrooms
- Bedrooms: 5
- Bathrooms: 3
- Full bathrooms: 3
- Main level bathrooms: 1
- Main level bedrooms: 1
Kitchen
- Features: Breakfast Area, Breakfast Bar, Pantry
Heating
- Central, Electric, Heat Pump
Cooling
- Ceiling Fan(s), Central Air, Electric
Appliances
- Included: Electric Water Heater, Gas Water Heater, Microwave, Oven/Range (Combo), Refrigerator
- Laundry: Common Area, Upper Level
Features
- Double Vanity, High Ceilings, In-Law Floorplan, Separate Shower, Soaking Tub, Walk-In Closet(s)
- Flooring: Carpet, Hardwood
- Basement: None
- Attic: Pull Down Stairs
- Number of fireplaces: 2
- Fireplace features: Living Room, Master Bedroom
Interior area
- Total structure area: 3,076
- Total interior livable area: 3,076 sqft
- Finished area above ground: 3,076
- Finished area below ground: 0
Property
Parking
- Parking features: Garage
- Has garage: Yes
Features
- Levels: Two
- Stories: 2
Lot
- Size: 0.25 Acres
- Features: Corner Lot
Details
- Parcel number: 00046H 064000
- Special conditions: Agent/Seller Relationship,Covenants/Restrictions
Construction
Type & style
- Home type: SingleFamily
- Architectural style: Brick Front
- Property subtype: Single Family Residence
Materials
- Vinyl Siding
- Roof: Other
Condition
- Resale
- New construction: No
- Year built: 2013
Utilities & green energy
- Electric: 220 Volts
- Sewer: Public Sewer
- Water: Public
- Utilities for property: Cable Available, High Speed Internet
Community & neighborhood
Security
- Security features: Security System, Smoke Detector(s)
Community
- Community features: None
Location
- Region: Byron
- Subdivision: Amelia Place
HOA & financial
HOA
- Has HOA: Yes
- HOA fee: $200 annually
- Services included: Other
Other
Other facts
- Listing agreement: Exclusive Right To Sell
- Listing terms: FHA,VA Loan
Price history
| Date | Event | Price |
|---|---|---|
| 9/19/2025 | Sold | $308,000-5.2%$100/sqft |
Source: | ||
| 9/10/2025 | Pending sale | $325,000$106/sqft |
Source: CGMLS #255109 | ||
| 8/26/2025 | Contingent | $325,000$106/sqft |
Source: CGMLS #255109 | ||
| 8/4/2025 | Listed for sale | $325,000+48.8%$106/sqft |
Source: | ||
| 9/18/2020 | Sold | $218,400+0%$71/sqft |
Source: Public Record | ||
Public tax history
| Year | Property taxes | Tax assessment |
|---|---|---|
| 2024 | $2,314 -7% | $108,160 +4.1% |
| 2023 | $2,487 +11.5% | $103,880 +13.1% |
| 2022 | $2,231 +6.4% | $91,840 +6.4% |
Find assessor info on the county website
Neighborhood: 31008
Nearby schools
GreatSchools rating
- 8/10Eagle Springs Elementary SchoolGrades: PK-5Distance: 0.9 mi
- 6/10Thomson Middle SchoolGrades: 6-8Distance: 1.3 mi
- 4/10Northside High SchoolGrades: 9-12Distance: 4.9 mi
Schools provided by the listing agent
- Elementary: Eagle Springs
- Middle: Thomson
- High: Northside
Source: GAMLS. This data may not be complete. We recommend contacting the local school district to confirm school assignments for this home.

Get pre-qualified for a loan
At Zillow Home Loans, we can pre-qualify you in as little as 5 minutes with no impact to your credit score.An equal housing lender. NMLS #10287.


