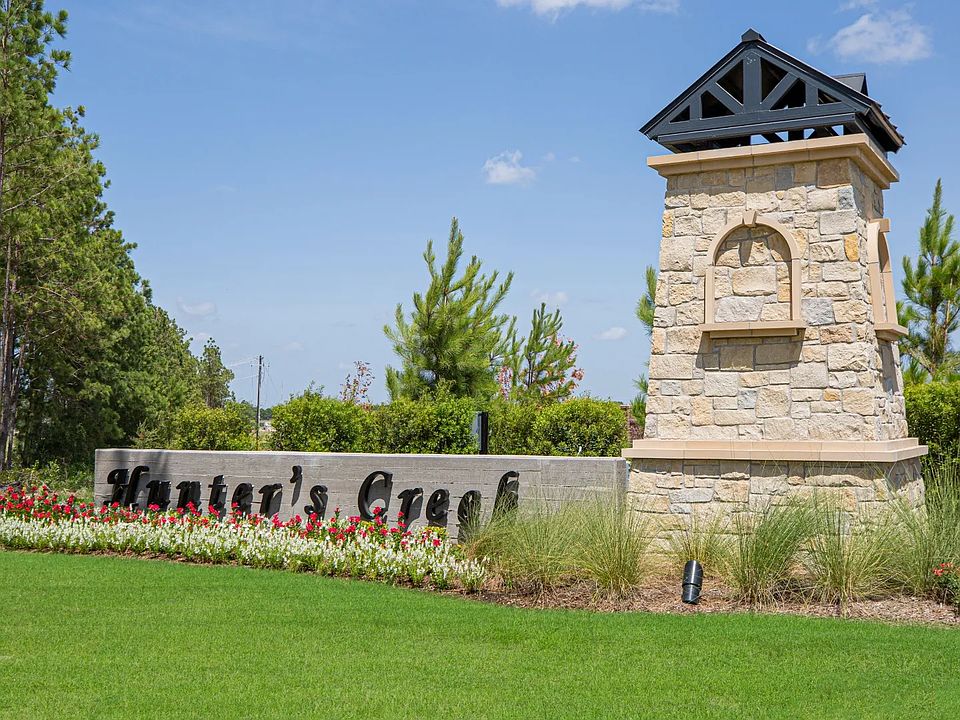Love where you live in Hunter's Creek in Huntsville, TX! The Ellington floor plan is a spacious 2-story home with 4 bedrooms, 2.5 bathrooms, game room, and 2-car garage. This home has it all, including privacy blinds, vinyl plank flooring, and tray ceilings for some dramatic flair! The gourmet kitchen is sure to please with 42-inch cabinetry and granite countertops. Retreat to the first-floor Owner's Suite featuring double sinks with granite countertops, a separate tub and shower, and spacious walk-in closet! Secondary bedrooms have walk-in closets, too! Don't miss your opportunity to call Hunter's Creek home, schedule a visit today!
New construction
Special offer
$299,990
411 Black Bear Dr, Huntsville, TX 77320
4beds
2,052sqft
Single Family Residence
Built in 2025
7,124 Square Feet Lot
$298,500 Zestimate®
$146/sqft
$37/mo HOA
- 66 days
- on Zillow |
- 50 |
- 5 |
Zillow last checked: 7 hours ago
Listing updated: August 20, 2025 at 01:26pm
Listed by:
Bradley Tiffan TREC #0622722 281-729-0635,
Legend Home Corporation
Source: HAR,MLS#: 95782757
Travel times
Schedule tour
Open houses
Facts & features
Interior
Bedrooms & bathrooms
- Bedrooms: 4
- Bathrooms: 3
- Full bathrooms: 2
- 1/2 bathrooms: 1
Rooms
- Room types: Family Room, Utility Room
Primary bathroom
- Features: Half Bath, Primary Bath: Double Sinks, Primary Bath: Separate Shower, Primary Bath: Soaking Tub
Kitchen
- Features: Breakfast Bar, Kitchen Island, Kitchen open to Family Room, Pantry
Heating
- Natural Gas
Cooling
- Electric
Appliances
- Included: ENERGY STAR Qualified Appliances, Disposal, Gas Oven, Microwave, Gas Range, Dishwasher
- Laundry: Electric Dryer Hookup, Washer Hookup
Features
- High Ceilings, Primary Bed - 1st Floor, Walk-In Closet(s)
- Flooring: Carpet, Vinyl
- Windows: Insulated/Low-E windows, Window Coverings
Interior area
- Total structure area: 2,052
- Total interior livable area: 2,052 sqft
Property
Parking
- Total spaces: 2
- Parking features: Attached, Double-Wide Driveway
- Attached garage spaces: 2
Features
- Stories: 2
- Exterior features: Sprinkler System
- Fencing: Back Yard
Lot
- Size: 7,124 Square Feet
- Dimensions: 52 x 137
- Features: Corner Lot, Greenbelt, Subdivided, 0 Up To 1/4 Acre
Details
- Parcel number: 72078
Construction
Type & style
- Home type: SingleFamily
- Architectural style: Traditional
- Property subtype: Single Family Residence
Materials
- Batts Insulation, Blown-In Insulation, Brick, Cement Siding
- Foundation: Slab
- Roof: Composition
Condition
- New construction: Yes
- Year built: 2025
Details
- Builder name: Legend Homes
Utilities & green energy
- Sewer: Public Sewer
- Water: Public
Green energy
- Energy efficient items: Attic Vents, Thermostat, HVAC
Community & HOA
Community
- Subdivision: Hunter's Creek
HOA
- Has HOA: Yes
- HOA fee: $440 annually
Location
- Region: Huntsville
Financial & listing details
- Price per square foot: $146/sqft
- Tax assessed value: $10,000
- Annual tax amount: $175
- Date on market: 6/16/2025
- Listing terms: Cash,Conventional,FHA,VA Loan
- Ownership: Full Ownership
- Road surface type: Curbs, Dirt
About the community
Park
Final Opportunities!
Hunter's Creek features new homes that offer scenic views in Huntsville, Texas. Conveniently close to I-45 for easy commutes, this new neighborhood with rolling hills and elevation features throughout includes a variety of floorplans and plenty more. Plus, with close proximity to Sam Houston State University and Huntsville Unit, students, professionals, and workers of all kinds will love this accessible community.

101 Black Bear Drive, Huntsville, TX 77340
Rates as low as 4.99% + up to $10,000 in closing costs!
Qualifying buyers can enjoy rates as low as 4.99 % plus up to $10,000 in closing costs on select homes that close by September 30, 2025. Please see a Legend Homes Sales Professional for details.Source: Legend Homes Texas
