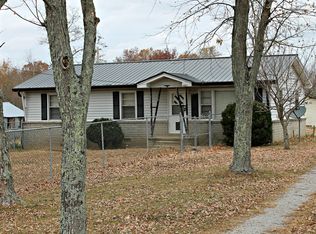Closed
$276,000
411 Bob Meadows Rd, Manchester, TN 37355
3beds
1,840sqft
Manufactured On Land, Residential
Built in 1999
2.91 Acres Lot
$272,100 Zestimate®
$150/sqft
$1,317 Estimated rent
Home value
$272,100
$234,000 - $318,000
$1,317/mo
Zestimate® history
Loading...
Owner options
Explore your selling options
What's special
This inviting 3-bedroom, 2-bath vinyl-sided home offers 1,840 sq ft of comfortable living space, perfectly situated on a peaceful 2.91-acre lot. Step into the cozy living room featuring a charming propane burning fireplace(current owner-never used), ideal for relaxing evenings.
The home boasts a thoughtfully designed layout with all bedrooms offering walk-in closets for ample storage. The kitchen is equipped with a pantry, a new dishwasher, and all kitchen appliances remain, making meal prep and entertaining a breeze. A convenient mudroom adds practicality for country living.
Recent updates include new city water, new dishwasher and a new roof. Covered front and rear porches, providing the perfect spots to enjoy your morning coffee or unwind while taking in the serene surroundings.
A beautiful blend of indoor comfort and outdoor space – this property offers the privacy and freedom of country living with modern conveniences already in place.
Zillow last checked: 8 hours ago
Listing updated: August 25, 2025 at 07:57am
Listing Provided by:
Michelle Phillips 931-273-4639,
Century 21 Coffee County Realty & Auction
Bought with:
Stacey Bowling, 281066
SimpliHOM
Source: RealTracs MLS as distributed by MLS GRID,MLS#: 2941154
Facts & features
Interior
Bedrooms & bathrooms
- Bedrooms: 3
- Bathrooms: 2
- Full bathrooms: 2
- Main level bedrooms: 3
Heating
- Central, Electric
Cooling
- Ceiling Fan(s), Central Air, Electric
Appliances
- Included: Range, Dishwasher, Ice Maker, None, Refrigerator
- Laundry: Electric Dryer Hookup, Washer Hookup
Features
- High Speed Internet
- Flooring: Vinyl
- Basement: None,Crawl Space
- Number of fireplaces: 1
- Fireplace features: Living Room
Interior area
- Total structure area: 1,840
- Total interior livable area: 1,840 sqft
- Finished area above ground: 1,840
Property
Parking
- Total spaces: 2
- Parking features: Detached
- Carport spaces: 2
Features
- Levels: One
- Stories: 1
- Patio & porch: Deck, Covered, Porch
Lot
- Size: 2.91 Acres
- Dimensions: 2.91
Details
- Parcel number: 082 00901 000
- Special conditions: Standard
Construction
Type & style
- Home type: MobileManufactured
- Property subtype: Manufactured On Land, Residential
Materials
- Vinyl Siding
Condition
- New construction: No
- Year built: 1999
Utilities & green energy
- Sewer: Septic Tank
- Water: Public
- Utilities for property: Electricity Available, Water Available
Community & neighborhood
Location
- Region: Manchester
Price history
| Date | Event | Price |
|---|---|---|
| 8/22/2025 | Sold | $276,000+3.8%$150/sqft |
Source: | ||
| 8/19/2025 | Pending sale | $266,000$145/sqft |
Source: | ||
| 7/24/2025 | Contingent | $266,000$145/sqft |
Source: | ||
| 7/19/2025 | Price change | $266,000-3.6%$145/sqft |
Source: | ||
| 7/13/2025 | Listed for sale | $276,000+84%$150/sqft |
Source: | ||
Public tax history
| Year | Property taxes | Tax assessment |
|---|---|---|
| 2025 | $287 | $12,325 |
| 2024 | $287 | $12,325 |
| 2023 | $287 | $12,325 |
Find assessor info on the county website
Neighborhood: 37355
Nearby schools
GreatSchools rating
- 7/10Hillsboro Elementary SchoolGrades: PK-5Distance: 4.5 mi
- 5/10Coffee County Middle SchoolGrades: 6-8Distance: 9 mi
- 6/10Coffee County Central High SchoolGrades: 9-12Distance: 8.7 mi
Schools provided by the listing agent
- Elementary: Hillsboro Elementary
- Middle: Coffee County Middle School
- High: Coffee County Central High School
Source: RealTracs MLS as distributed by MLS GRID. This data may not be complete. We recommend contacting the local school district to confirm school assignments for this home.
Get a cash offer in 3 minutes
Find out how much your home could sell for in as little as 3 minutes with a no-obligation cash offer.
Estimated market value$272,100
Get a cash offer in 3 minutes
Find out how much your home could sell for in as little as 3 minutes with a no-obligation cash offer.
Estimated market value
$272,100
