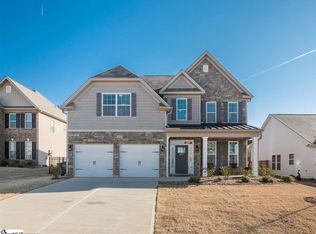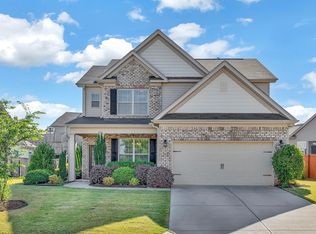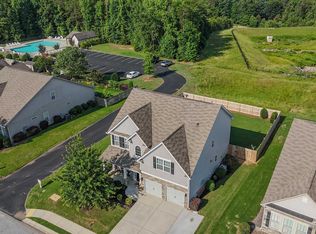Sold for $372,000
$372,000
411 Bucklebury Rd, Greer, SC 29651
3beds
2,200sqft
Single Family Residence, Residential
Built in ----
8,276.4 Square Feet Lot
$381,400 Zestimate®
$169/sqft
$2,173 Estimated rent
Home value
$381,400
$355,000 - $412,000
$2,173/mo
Zestimate® history
Loading...
Owner options
Explore your selling options
What's special
Welcome to this warm and inviting 3-bedroom, single-story ranch—thoughtfully designed for easy living! The open-concept layout keeps everyone connected, with durable laminate wood floors flowing throughout the main living spaces for a stylish and low-maintenance feel. The spacious primary suite offers a private escape with an en suite bathroom that features a glass-enclosed shower and a separate garden tub—perfect for relaxing after a busy day. Two additional bedrooms provide flexibility for kids, guests, or a home office. Outside, enjoy a covered patio with retractable screens, perfect for family meals or playtime in the shade. An outdoor fireplace makes for cozy evenings and year-round enjoyment. The fully fenced backyard with a wood privacy fence offers a safe and secure space for kids and pets to run and play. Additional perks include a two-car garage, plus extra parking space for guests or larger vehicles. Located in a welcoming community with access to a sparkling swimming pool and a peaceful lake for fishing, this home has something for everyone. Move-in ready and full of charm. Schedule your private showing today.
Zillow last checked: 8 hours ago
Listing updated: July 16, 2025 at 09:28am
Listed by:
Barry Venuto,
Greenville Realty, LLC
Bought with:
Amanda Bryant
Keller Williams Greenville Central
Source: Greater Greenville AOR,MLS#: 1555633
Facts & features
Interior
Bedrooms & bathrooms
- Bedrooms: 3
- Bathrooms: 3
- Full bathrooms: 2
- 1/2 bathrooms: 1
- Main level bathrooms: 2
- Main level bedrooms: 3
Primary bedroom
- Area: 252
- Dimensions: 18 x 14
Bedroom 2
- Area: 154
- Dimensions: 14 x 11
Bedroom 3
- Area: 154
- Dimensions: 14 x 11
Primary bathroom
- Features: Double Sink, Full Bath, Shower-Separate, Tub-Garden, Walk-In Closet(s)
- Level: Main
Dining room
- Area: 168
- Dimensions: 14 x 12
Family room
- Area: 480
- Dimensions: 24 x 20
Kitchen
- Area: 238
- Dimensions: 17 x 14
Heating
- Forced Air, Natural Gas
Cooling
- Central Air, Electric
Appliances
- Included: Free-Standing Gas Range, Gas Oven, Microwave, Gas Water Heater
- Laundry: 1st Floor, Walk-in, Electric Dryer Hookup, Washer Hookup, Laundry Room
Features
- High Ceilings, Ceiling Fan(s), Ceiling Smooth, Tray Ceiling(s), Granite Counters, Open Floorplan, Soaking Tub, Walk-In Closet(s), Pantry
- Flooring: Carpet, Ceramic Tile, Wood, Laminate
- Windows: Tilt Out Windows, Vinyl/Aluminum Trim, Insulated Windows, Window Treatments
- Basement: None
- Attic: Pull Down Stairs
- Has fireplace: Yes
- Fireplace features: Circulating, Gas Log, Outside
Interior area
- Total structure area: 2,200
- Total interior livable area: 2,200 sqft
Property
Parking
- Total spaces: 2
- Parking features: Attached, Key Pad Entry, Parking Pad, Concrete
- Attached garage spaces: 2
- Has uncovered spaces: Yes
Features
- Levels: One
- Stories: 1
- Patio & porch: Patio, Front Porch, Screened, Rear Porch
- Exterior features: Outdoor Fireplace
- Fencing: Fenced
Lot
- Size: 8,276 sqft
- Features: 1/2 Acre or Less
Details
- Parcel number: 53500131.00
Construction
Type & style
- Home type: SingleFamily
- Architectural style: Ranch,Craftsman
- Property subtype: Single Family Residence, Residential
Materials
- Stone, Vinyl Siding
- Foundation: Slab
- Roof: Architectural
Utilities & green energy
- Sewer: Public Sewer
- Water: Public
- Utilities for property: Underground Utilities
Community & neighborhood
Security
- Security features: Smoke Detector(s)
Community
- Community features: Pool, Sidewalks
Location
- Region: Greer
- Subdivision: Franklin Pointe
Price history
| Date | Event | Price |
|---|---|---|
| 7/15/2025 | Sold | $372,000-1%$169/sqft |
Source: | ||
| 5/27/2025 | Contingent | $375,900$171/sqft |
Source: | ||
| 5/15/2025 | Listed for sale | $375,900$171/sqft |
Source: | ||
| 5/8/2025 | Contingent | $375,900$171/sqft |
Source: | ||
| 4/29/2025 | Listed for sale | $375,900+3.8%$171/sqft |
Source: | ||
Public tax history
| Year | Property taxes | Tax assessment |
|---|---|---|
| 2025 | -- | $14,876 +7.4% |
| 2024 | $3,400 +5.9% | $13,852 |
| 2023 | $3,212 | $13,852 +12.8% |
Find assessor info on the county website
Neighborhood: 29651
Nearby schools
GreatSchools rating
- 8/10Abner Creek AcademyGrades: PK-4Distance: 0.9 mi
- 6/10James Byrnes Freshman AcademyGrades: 9Distance: 5 mi
- 8/10James F. Byrnes High SchoolGrades: 9-12Distance: 5.3 mi
Schools provided by the listing agent
- Elementary: Abner Creek
- Middle: Florence Chapel
- High: James F. Byrnes
Source: Greater Greenville AOR. This data may not be complete. We recommend contacting the local school district to confirm school assignments for this home.
Get a cash offer in 3 minutes
Find out how much your home could sell for in as little as 3 minutes with a no-obligation cash offer.
Estimated market value$381,400
Get a cash offer in 3 minutes
Find out how much your home could sell for in as little as 3 minutes with a no-obligation cash offer.
Estimated market value
$381,400


