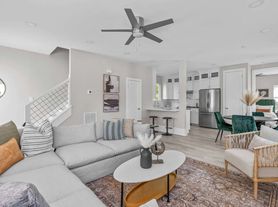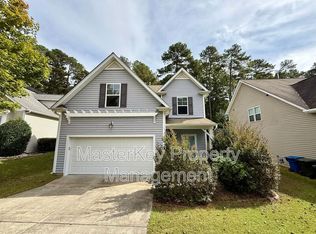"Charming 3-Bed Home on Buxton Street: Comfort and Convenience in 1,382 Sq Ft!"
411 Buxton St. Durham, NC 27713. Adorable, 3 bedroom and 1.5 bathroom updated home with an amazing backyardhuge, flat, private, and fully fenced with a new vinyl fence and shed! The outdoor space is perfect for gardening, play, or relaxing under the stars. Inside features a modern, comfortable layout with stylish updates throughout.
Updates (2022): New quartz countertops, tile backsplash, stainless steel appliances, LVP flooring, neutral paint, modern fixtures, roof, HVAC, vinyl siding, hot water heater, and interior plumbing.
Upstairs offers three spacious, light-filled bedrooms and a beautifully updated full bath.
Fantastic location near NCCU, Duke, I-40, 147, and the entire Trianglegreat schools and convenience! Move-in ready and packed with value!
House for rent
$2,050/mo
411 Buxton St, Durham, NC 27713
3beds
1,382sqft
Price may not include required fees and charges.
Single family residence
Available now
Cats, dogs OK
What's special
- 13 days |
- -- |
- -- |
Travel times
Looking to buy when your lease ends?
Consider a first-time homebuyer savings account designed to grow your down payment with up to a 6% match & a competitive APY.
Facts & features
Interior
Bedrooms & bathrooms
- Bedrooms: 3
- Bathrooms: 2
- Full bathrooms: 1
- 1/2 bathrooms: 1
Interior area
- Total interior livable area: 1,382 sqft
Property
Parking
- Details: Contact manager
Details
- Parcel number: 146519
Construction
Type & style
- Home type: SingleFamily
- Property subtype: Single Family Residence
Community & HOA
Location
- Region: Durham
Financial & listing details
- Lease term: Contact For Details
Price history
| Date | Event | Price |
|---|---|---|
| 11/6/2025 | Sold | $335,000-3.6%$242/sqft |
Source: | ||
| 11/6/2025 | Listed for rent | $2,050$1/sqft |
Source: Zillow Rentals | ||
| 10/8/2025 | Pending sale | $347,500$251/sqft |
Source: | ||
| 8/24/2025 | Price change | $347,500-1.8%$251/sqft |
Source: | ||
| 7/9/2025 | Price change | $354,000-3%$256/sqft |
Source: | ||

