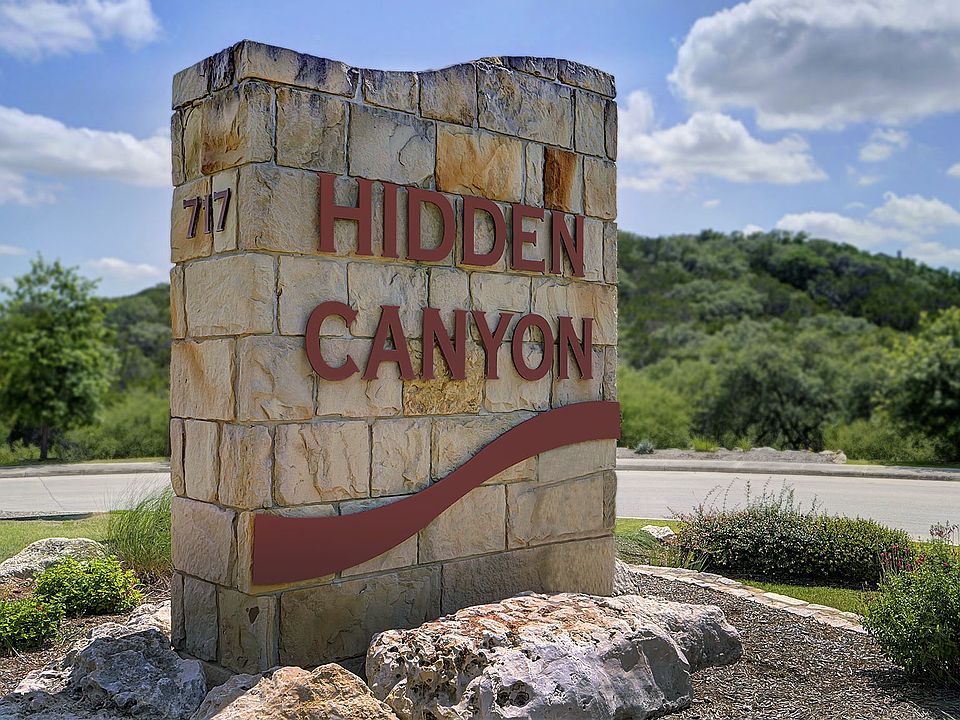Two story entry with 19-foot ceilings. Home office with French doors just off the foyer with an adjacent circular staircase. Two story family room with a wood mantel fireplace and grand wall of windows extends to the dining area. Island kitchen with built-in seating space, two wall ovens, a 5-burner gas cooktop and a corner walk-in pantry. Secluded primary suite features bedroom with 12-foot ceilings, double door entry to primary bathroom, dual vanities, freestanding tub, separate glass enclosed shower, two walk-in closets and additional private entry to the utility room. Guest suite with full bathroom and a walk-in closet on first floor. Second floor hosts a generous game room that overlooks the family room and dining area, media room, a Hollywood bathroom and secondary bedrooms. Covered backyard patio. Three-car garage. Representative Images. Features and specifications may vary by community.
New construction
$942,900
411 Canyon Path, San Antonio, TX 78258
4beds
3,484sqft
Single Family Residence
Built in 2025
-- sqft lot
$-- Zestimate®
$271/sqft
$-- HOA
What's special
Wood mantel fireplaceCovered backyard patioGrand wall of windowsBuilt-in seating spaceThree-car garageFreestanding tubIsland kitchen
This home is based on the 3484M plan.
Call: (830) 227-8329
- 1 day |
- 36 |
- 0 |
Zillow last checked: 9 hours ago
Listing updated: 9 hours ago
Listed by:
PERRY HOMES
Source: Perry Homes
Travel times
Schedule tour
Select your preferred tour type — either in-person or real-time video tour — then discuss available options with the builder representative you're connected with.
Facts & features
Interior
Bedrooms & bathrooms
- Bedrooms: 4
- Bathrooms: 4
- Full bathrooms: 3
- 1/2 bathrooms: 1
Interior area
- Total interior livable area: 3,484 sqft
Video & virtual tour
Property
Parking
- Total spaces: 3
- Parking features: Garage
- Garage spaces: 3
Features
- Levels: 2.0
- Stories: 2
Construction
Type & style
- Home type: SingleFamily
- Property subtype: Single Family Residence
Condition
- New Construction
- New construction: Yes
- Year built: 2025
Details
- Builder name: PERRY HOMES
Community & HOA
Community
- Subdivision: Hidden Canyon 55'
Location
- Region: San Antonio
Financial & listing details
- Price per square foot: $271/sqft
- Date on market: 11/7/2025
About the community
PoolSoccerTrailsClubhouse+ 2 more
Hidden Canyon, located in the highly sought-after Stone Oak area of San Antonio, is a gated, master-planned community offering residents stunning views north of Loop 1604 and US 281. Students who reside in this community attend the highly acclaimed Northeast Independent School District, making it an ideal choice for families. This community features an array of amenities, including an Olympic-style swimming pool, soccer field, and a clubhouse for residents to enjoy. Additionally, residents can take advantage of scenic walking trails that wind throughout the neighborhood. Hidden Canyon is a perfect blend of convenience, luxury, and natural beauty. Register here for the latest updates on this exceptional community.
Source: Perry Homes

