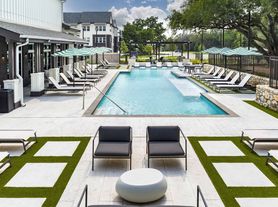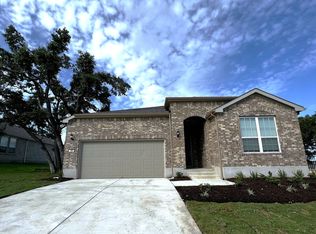Beautiful home in Sun City with room to spread out. Welcoming foyer brings you into living space open to large kitchen. Gas cooktop, built-in oven and microwave, stainless appliances and abundant prep space make this kitchen a cook's dream. Enjoy casual meals in the breakfast nook or more formal events in the designated dining space with attractive light fixture. Well-appointed master suite has double vanity, separate tub and shower, and large walk-in closet. Two guest bedrooms, one full bath, and one half bath situated on other side of the home for privacy. Bonus den would make a great study, reading nook, craft room, or many other options. If you enjoy your morning coffee outdoors, take it outside on the screened back patio with ceiling fan. For the active adult, this 55+ community is a paradise complete with a number of pools, fitness centers, tennis courts, golf courses, and so much more. Pets ok; limit two; 30 lbs or under. **Resident must choose between two resident benefit packages at time of application.
House for rent
$2,400/mo
411 Capote Peak Dr, Georgetown, TX 78633
3beds
2,435sqft
Price may not include required fees and charges.
Singlefamily
Available Sat Jan 10 2026
-- Pets
Central air, ceiling fan
Gas dryer hookup laundry
4 Attached garage spaces parking
Central
What's special
Screened back patioStainless appliancesBonus denDesignated dining spaceLarge walk-in closetLarge kitchenSeparate tub and shower
- 19 hours |
- -- |
- -- |
Travel times
Looking to buy when your lease ends?
Consider a first-time homebuyer savings account designed to grow your down payment with up to a 6% match & a competitive APY.
Facts & features
Interior
Bedrooms & bathrooms
- Bedrooms: 3
- Bathrooms: 3
- Full bathrooms: 2
- 1/2 bathrooms: 1
Heating
- Central
Cooling
- Central Air, Ceiling Fan
Appliances
- Included: Dishwasher, Disposal, Microwave, Oven, Refrigerator, WD Hookup
- Laundry: Gas Dryer Hookup, Hookups, Laundry Room, Washer Hookup
Features
- 2 Primary Baths, Breakfast Bar, Built-in Features, Ceiling Fan(s), Crown Molding, Double Vanity, Eat-in Kitchen, Entrance Foyer, Exhaust Fan, Gas Dryer Hookup, Granite Counters, Multiple Dining Areas, No Interior Steps, Open Floorplan, Pantry, Recessed Lighting, Storage, WD Hookup, Walk In Closet, Walk-In Closet(s), Washer Hookup
- Flooring: Carpet, Tile
Interior area
- Total interior livable area: 2,435 sqft
Property
Parking
- Total spaces: 4
- Parking features: Attached, Driveway, Covered
- Has attached garage: Yes
- Details: Contact manager
Features
- Stories: 1
- Exterior features: Contact manager
- Has spa: Yes
- Spa features: Hottub Spa
Details
- Parcel number: R20993153030085
Construction
Type & style
- Home type: SingleFamily
- Property subtype: SingleFamily
Materials
- Roof: Composition
Condition
- Year built: 2010
Community & HOA
Community
- Features: Clubhouse, Fitness Center, Tennis Court(s)
HOA
- Amenities included: Fitness Center, Tennis Court(s)
Location
- Region: Georgetown
Financial & listing details
- Lease term: 12 Months
Price history
| Date | Event | Price |
|---|---|---|
| 11/5/2025 | Listed for rent | $2,400$1/sqft |
Source: Unlock MLS #8022017 | ||
| 3/14/2024 | Listing removed | -- |
Source: Zillow Rentals | ||
| 3/7/2024 | Listed for rent | $2,400-3.8%$1/sqft |
Source: Zillow Rentals | ||
| 9/13/2023 | Listing removed | -- |
Source: Zillow Rentals | ||
| 9/6/2023 | Price change | $2,495-3.9%$1/sqft |
Source: Zillow Rentals | ||

