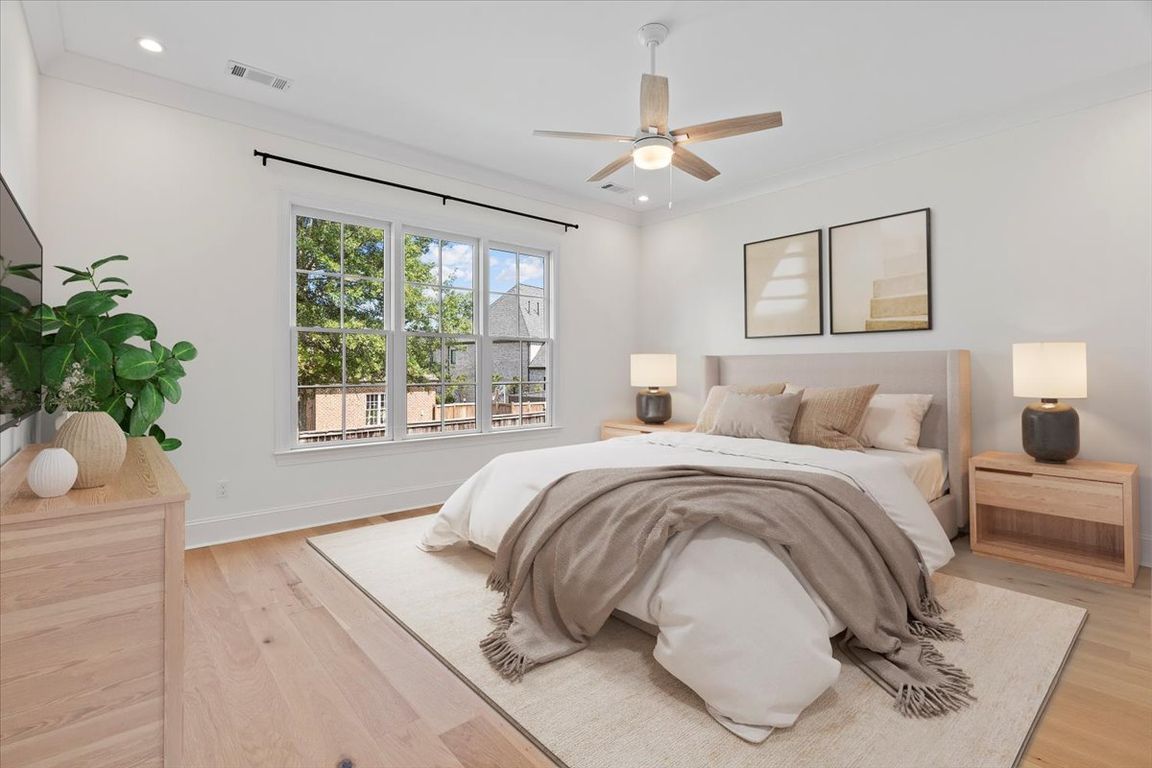
For sale
$925,000
5beds
4,998sqft
411 Cassidy Ln, Collierville, TN 38017
5beds
4,998sqft
Single family residence
Built in 2023
0.38 Acres
3 Garage spaces
$185 price/sqft
$1,500 annually HOA fee
What's special
Cedar fencingIrrigated yardOpen-concept layoutWhite oak hardwood floorsVaulted and coffered ceilingsUpgraded thor appliancesHardwood ceilings
Step into this exquisite new build completed in 2024—turn-key luxury living in the prestigious Manor of Spring Creek Ranch. This 5-bedroom, 4.5-bath home features 2 bedrooms down, a private office, and an open-concept layout designed for effortless entertaining and everyday living. Impeccable designer finishes shine throughout, including white oak hardwood floors, ...
- 56 days |
- 360 |
- 9 |
Source: MAAR,MLS#: 10203628
Travel times
Living Room
Kitchen
Breakfast Room
Primary Bedroom
Primary Bathroom
Primary Closet
Guest Room
Bonus Room
Backyard
Neighborhood & Amenities
Zillow last checked: 7 hours ago
Listing updated: October 02, 2025 at 06:41am
Listed by:
Erica E Martin,
Real Estate Agency 901-625-5200
Source: MAAR,MLS#: 10203628
Facts & features
Interior
Bedrooms & bathrooms
- Bedrooms: 5
- Bathrooms: 5
- Full bathrooms: 4
- 1/2 bathrooms: 1
Rooms
- Room types: Bonus Room, Office/Sewing Room, Entry Hall, Attic
Primary bedroom
- Features: Walk-In Closet(s), Sitting Area, Vaulted/Coffered Ceiling, Smooth Ceiling, Hardwood Floor
- Level: First
- Area: 272
- Dimensions: 17 x 16
Bedroom 2
- Features: Walk-In Closet(s), Private Full Bath, Vaulted/Coffered Ceilings, Smooth Ceiling, Hardwood Floor
- Level: First
- Area: 272
- Dimensions: 17 x 16
Bedroom 3
- Features: Walk-In Closet(s), Pullman Bath, Hardwood Floor
- Level: Second
- Area: 182
- Dimensions: 14 x 13
Bedroom 4
- Features: Walk-In Closet(s), Pullman Bath, Carpet
- Level: Second
- Area: 180
- Dimensions: 15 x 12
Bedroom 5
- Features: Walk-In Closet(s), Private Full Bath, Carpet
- Level: Second
- Area: 238
- Dimensions: 17 x 14
Primary bathroom
- Features: Double Vanity, Separate Shower, Dressing Area, Vaulted/Coffered Ceiling, Smooth Ceiling, Tile Floor, Full Bath
Dining room
- Features: Separate Dining Room
- Area: 195
- Dimensions: 15 x 13
Kitchen
- Features: Updated/Renovated Kitchen, Eat-in Kitchen, Separate Breakfast Room, Pantry, Kitchen Island, Washer/Dryer Connections
Living room
- Features: Great Room
- Area: 475
- Dimensions: 19 x 25
Office
- Features: Shared Bath, Smooth Ceiling, Hardwood Floor
- Level: Second
- Area: 418
- Dimensions: 19 x 22
Bonus room
- Area: 340
- Dimensions: 17 x 20
Den
- Area: 475
- Dimensions: 19 x 25
Heating
- Central, Electric, 3 or More Systems
Cooling
- Central Air, Ceiling Fan(s), 3 or More Systems, 220 Wiring
Appliances
- Included: Electric Water Heater, 2+ Water Heaters, Vent Hood/Exhaust Fan, Range/Oven, Self Cleaning Oven, Double Oven, Gas Cooktop, Disposal, Dishwasher, Microwave, Refrigerator
- Laundry: Laundry Room
Features
- Walk-In Closet(s), Cable Wired, Smooth Ceiling, High Ceilings, Vaulted/Coff/Tray Ceiling, Two Story Foyer, Dining Room, Den/Great Room, Kitchen, Primary Bedroom, 2nd Bedroom, 1/2 Bath, 2 or More Baths, Breakfast Room, 3rd Bedroom, 4th or More Bedrooms, Office, Bonus Room, 1 or More BR Down, Primary Down, Primary Up, Vaulted/Coffered Primary, Two Primaries, Split Bedroom Plan, Luxury Primary Bath, Double Vanity, Full Bath Down, Half Bath Down
- Flooring: Hardwood, Part Carpet, Tile
- Windows: Double Pane Windows
- Attic: Attic Access,Walk-In
- Number of fireplaces: 1
- Fireplace features: Masonry, In Den/Great Room, Gas Starter, Ash Cleanout
Interior area
- Total interior livable area: 4,998 sqft
Video & virtual tour
Property
Parking
- Total spaces: 3
- Parking features: Driveway/Pad, More than 3 Coverd Spaces, Garage Door Opener, Garage Faces Side, On Street
- Has garage: Yes
- Covered spaces: 3
- Has uncovered spaces: Yes
Accessibility
- Accessibility features: Accessible Doors
Features
- Stories: 2
- Patio & porch: Porch, Patio, Covered Patio
- Exterior features: Auto Lawn Sprinkler, Balcony, Pet Area, Sidewalks
- Pool features: Community, Neighborhood
- Fencing: Wood,Wood Fence
Lot
- Size: 0.38 Acres
- Dimensions: 98.6 x 150.58
- Features: Landscaped, Professionally Landscaped, Well Landscaped Grounds
Details
- Parcel number: D0223N E00005
Construction
Type & style
- Home type: SingleFamily
- Architectural style: Other (See Remarks)
- Property subtype: Single Family Residence
Materials
- Brick Veneer
- Foundation: Slab
- Roof: Composition Shingles
Condition
- New construction: No
- Year built: 2023
Utilities & green energy
- Sewer: Public Sewer
- Water: Public
- Utilities for property: Cable Available
Community & HOA
Community
- Features: Lake, Tennis Court(s)
- Security: Fire Sprinkler System, Smoke Detector(s), Burglar Alarm
- Subdivision: Spring Creek Ranch
HOA
- Has HOA: Yes
- HOA fee: $1,500 annually
Location
- Region: Collierville
Financial & listing details
- Price per square foot: $185/sqft
- Tax assessed value: $658,900
- Annual tax amount: $5,584
- Price range: $925K - $925K
- Date on market: 8/15/2025
- Listing terms: Conventional,Owner Will Carry,VA Loan